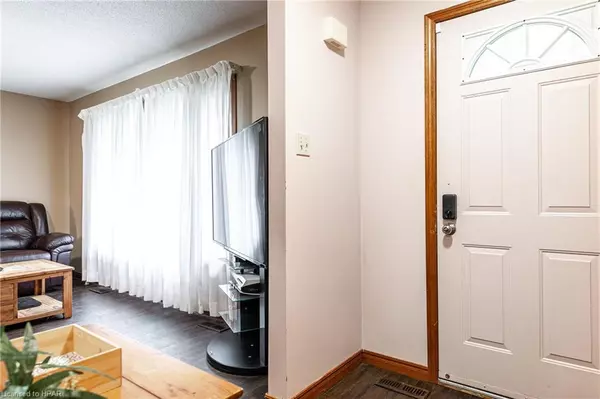$600,000
$599,900
For more information regarding the value of a property, please contact us for a free consultation.
49 Sharman Street Stratford, ON N5A 7R4
3 Beds
3 Baths
1,749 SqFt
Key Details
Sold Price $600,000
Property Type Single Family Home
Sub Type Single Family Residence
Listing Status Sold
Purchase Type For Sale
Square Footage 1,749 sqft
Price per Sqft $343
MLS Listing ID 40636829
Sold Date 10/10/24
Style Two Story
Bedrooms 3
Full Baths 1
Half Baths 2
Abv Grd Liv Area 1,749
Originating Board Huron Perth
Year Built 1989
Annual Tax Amount $5,050
Property Description
Need more room for your growing family? Looking to add your own style to a home in a GREAT neighbourhood? Welcome to 49 Sharman Street in beautiful Stratford, ON. This adorable home features 3 bedrooms, 2 bathrooms and over 1,700 sq ft of above-ground living space, PLUS an unfinished basement with an additional unfinished bathroom. The main floor features an open-concept kitchen/dining room with room for the whole family and lots of natural light. You'll also find main floor laundry and a bonus room/den with additional access to the sizeable backyard. Upstairs you'll find 3 well-sized bedrooms and a primary suite with a walk-in closet! During the summer, entertain the entire family in the beautiful backyard, complete with vegetable gardens, a fire-pit area and a sizeable storage shed with a remote garage door opener! This home also boasts a workshop/storage room in the basement and a brand new metal roof installed June 2024. Located on a quiet street in a sought-after mature neighbourhood, and zoned for Bedford Public School, this property will not last long. Call your REALTOR® today to book your private showing!
Location
State ON
County Perth
Area Stratford
Zoning R1
Direction Travel west on McCarthy Road, turn south onto Greenwood Drive (BEFORE the Rotary Complex), turn left onto Sharman St.
Rooms
Other Rooms Shed(s)
Basement Full, Unfinished
Kitchen 1
Interior
Interior Features Auto Garage Door Remote(s), Ceiling Fan(s), Central Vacuum Roughed-in
Heating Forced Air, Natural Gas
Cooling Central Air
Fireplace No
Window Features Window Coverings
Appliance Water Softener, Dishwasher, Dryer, Freezer, Microwave, Range Hood, Refrigerator, Stove, Washer
Laundry In Basement
Exterior
Exterior Feature Landscaped
Garage Attached Garage, Garage Door Opener, Asphalt
Garage Spaces 1.0
Fence Full
Waterfront No
Roof Type Metal
Porch Deck, Porch
Lot Frontage 61.28
Garage Yes
Building
Lot Description Urban, Playground Nearby, Public Transit, Quiet Area
Faces Travel west on McCarthy Road, turn south onto Greenwood Drive (BEFORE the Rotary Complex), turn left onto Sharman St.
Foundation Concrete Perimeter
Sewer Sewer (Municipal)
Water Municipal-Metered
Architectural Style Two Story
Structure Type Brick Veneer,Vinyl Siding
New Construction No
Schools
Elementary Schools Bedford Public School
High Schools Stratford District Secondary School
Others
Senior Community false
Tax ID 531350018
Ownership Freehold/None
Read Less
Want to know what your home might be worth? Contact us for a FREE valuation!

Our team is ready to help you sell your home for the highest possible price ASAP






