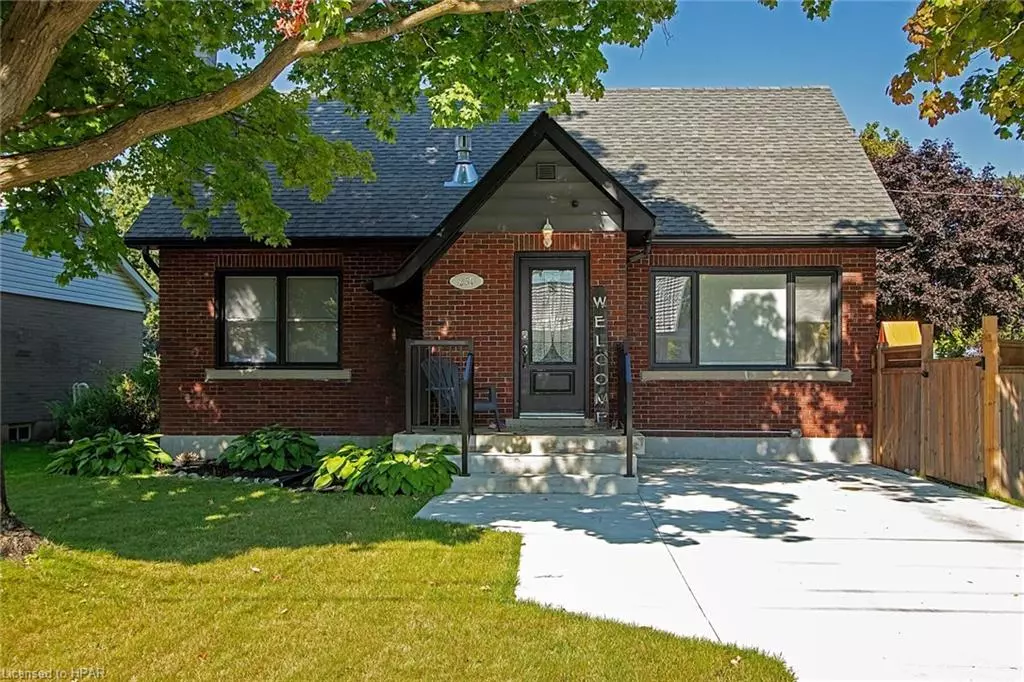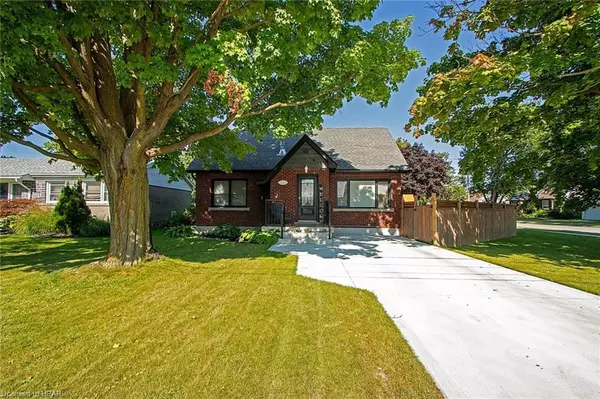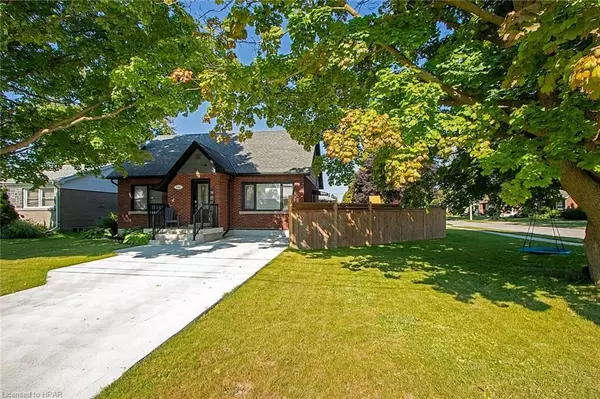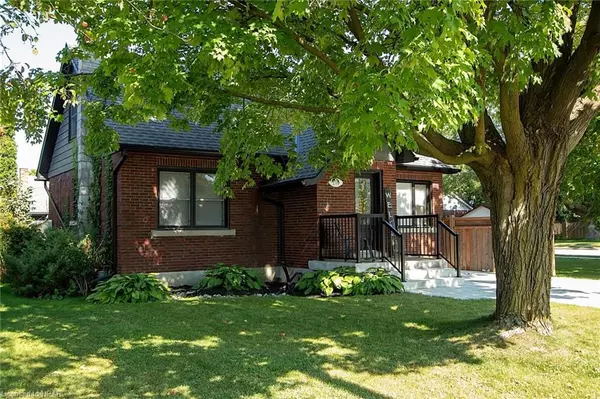$660,000
$679,000
2.8%For more information regarding the value of a property, please contact us for a free consultation.
254 St Vincent Street S Stratford, ON N5A 2X5
3 Beds
2 Baths
1,338 SqFt
Key Details
Sold Price $660,000
Property Type Single Family Home
Sub Type Single Family Residence
Listing Status Sold
Purchase Type For Sale
Square Footage 1,338 sqft
Price per Sqft $493
MLS Listing ID 40642191
Sold Date 10/10/24
Style Two Story
Bedrooms 3
Full Baths 2
Abv Grd Liv Area 1,338
Originating Board Huron Perth
Year Built 1953
Annual Tax Amount $4,030
Property Description
Welcome to this charming, fully updated 3-bedroom, 2-bathroom home, perfectly situated in a desirable neighbourhood near the hospital. Step inside to find modern finishes and thoughtful updates throughout. The inviting living spaces flow seamlessly into a brand-new covered rear porch, ideal for year-relaxation and entertaining. Enjoy the privacy of a fully fenced yard on a corner lot where you can unwind in the hot tub or host gatherings with ease. Don’t miss the opportunity to make this home your own!
Location
State ON
County Perth
Area Stratford
Zoning R1(3)
Direction From West Gore Street turn onto St. Vincent Street S (home is located at the corner of Woods & St. Vincent.)
Rooms
Basement Full, Partially Finished
Kitchen 1
Interior
Interior Features High Speed Internet, Auto Garage Door Remote(s), Built-In Appliances
Heating Fireplace-Gas, Forced Air
Cooling Central Air
Fireplaces Number 1
Fireplace Yes
Appliance Water Heater Owned, Built-in Microwave, Dishwasher, Dryer, Gas Oven/Range, Range Hood, Stove, Washer
Laundry In Basement
Exterior
Exterior Feature Landscaped, Privacy
Garage Detached Garage, Garage Door Opener, Concrete
Garage Spaces 1.0
Utilities Available Cable Available, Cell Service, Electricity Connected, Garbage/Sanitary Collection, Natural Gas Connected, Street Lights
Waterfront No
Roof Type Asphalt Shing
Street Surface Paved
Porch Deck, Porch
Lot Frontage 66.0
Lot Depth 104.65
Garage Yes
Building
Lot Description Urban, Corner Lot, City Lot, Near Golf Course, Hospital, Place of Worship, Playground Nearby, School Bus Route
Faces From West Gore Street turn onto St. Vincent Street S (home is located at the corner of Woods & St. Vincent.)
Foundation Concrete Block
Sewer Sewer (Municipal)
Water Municipal-Metered
Architectural Style Two Story
Structure Type Brick,Block,Concrete,Shingle Siding,Wood Siding
New Construction No
Others
Senior Community false
Tax ID 531490040
Ownership Freehold/None
Read Less
Want to know what your home might be worth? Contact us for a FREE valuation!

Our team is ready to help you sell your home for the highest possible price ASAP






