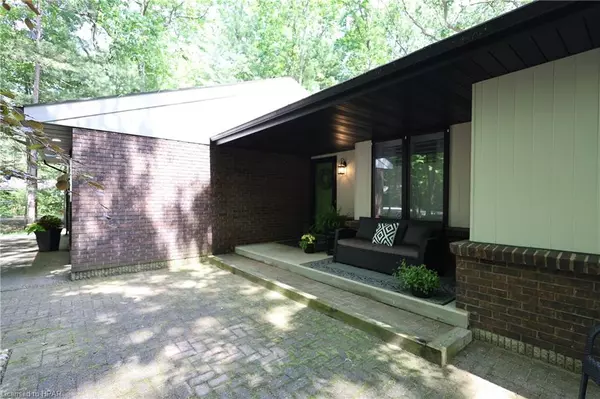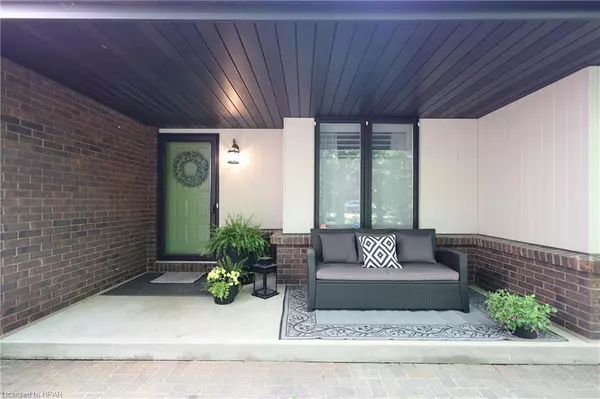$830,000
$879,900
5.7%For more information regarding the value of a property, please contact us for a free consultation.
10322 Grand Oaks Drive Grand Bend, ON N0M 1T0
5 Beds
3 Baths
1,794 SqFt
Key Details
Sold Price $830,000
Property Type Single Family Home
Sub Type Single Family Residence
Listing Status Sold
Purchase Type For Sale
Square Footage 1,794 sqft
Price per Sqft $462
MLS Listing ID 40640550
Sold Date 10/09/24
Style Bungalow
Bedrooms 5
Full Baths 3
Abv Grd Liv Area 3,072
Originating Board Huron Perth
Year Built 1981
Annual Tax Amount $5,119
Property Description
Welcome to 10322 Grand Oaks Drive, Grand Bend in sought after Southcott Pines subdivision. This 5 bedroom3 bathroom bungalow is nestled amongst the vast Carolinian forest near the sandy shores of Lake Huron with deeded beach access. A quick 5 min walk through the woods takes you straight to the beach for a day of relaxation! Situated on a corner lot with lots of mature trees allowing for lots of privacy on both the front patio and backyard. Great curb appeal with the updated exterior and nicely landscaped front entrance. Paved double wide driveway, with space to park a boat, leading to the double attached garage. Entering the front door you are invited to a spacious entrance foyer. Leading into the living room with high cathedral ceilings detailed with white shiplap and a large skylight for lots of natural light. The gas fireplace with brick surround gives a great ambience with a large flame and lots of warmth. The updated kitchen offers lots of counterspace with the large center eat up island with a wet bar sink, built-in appliances, tiled backsplash and updated stainless steel appliances. Dining space off of kitchen allows for the whole family to gather around for dinner. Sliding door off dining space to large back deck making for easy access to be cooking on the BBQ. Main floor offers a spacious primary bedroom with two double closets and four piece ensuite with jetted tub. There is another full three piece bathroom, two bedrooms and laundry on the main floor for main floor living. Fully finished lower level offers ample space for a large rec room, two bedrooms, full bathroom and two bonus rooms that would make great hobby/craft/office spaces. Large utility room is great for storage and workbench. Backyard has been nicely landscaped with a fire pit area, garden shed, playground and a grass area for yard games! Your best summer yet is to come once you step foot in this home and take the short stroll to the deeded beach access to the sandy shores of Lake Huron!
Location
State ON
County Lambton
Area Lambton Shores
Zoning RES
Direction Lakeview to Grand Oaks
Rooms
Basement Full, Finished
Kitchen 1
Interior
Interior Features High Speed Internet, Built-In Appliances, Central Vacuum, Separate Heating Controls, Wet Bar, Work Bench
Heating Forced Air, Natural Gas
Cooling Central Air
Fireplaces Number 1
Fireplaces Type Living Room, Gas
Fireplace Yes
Window Features Skylight(s)
Appliance Instant Hot Water, Built-in Microwave, Dishwasher, Dryer, Refrigerator, Stove, Washer
Laundry Main Level
Exterior
Exterior Feature Landscaped, Privacy
Garage Attached Garage, Asphalt
Garage Spaces 2.0
Utilities Available Cable Connected, Garbage/Sanitary Collection, Natural Gas Connected
Waterfront No
Waterfront Description Access to Water,Lake Privileges,Lake/Pond,River/Stream
View Y/N true
View Trees/Woods
Roof Type Shingle
Lot Frontage 91.85
Garage Yes
Building
Lot Description Urban, Beach, Forest Management, Near Golf Course, Landscaped, Library, Open Spaces, Park, Playground Nearby, Public Transit, Quiet Area, Rec./Community Centre, Schools, Shopping Nearby, Trails
Faces Lakeview to Grand Oaks
Foundation Concrete Block
Sewer Septic Tank
Water Municipal
Architectural Style Bungalow
Structure Type Wood Siding
New Construction Yes
Others
Senior Community false
Tax ID 434470223
Ownership Freehold/None
Read Less
Want to know what your home might be worth? Contact us for a FREE valuation!

Our team is ready to help you sell your home for the highest possible price ASAP






