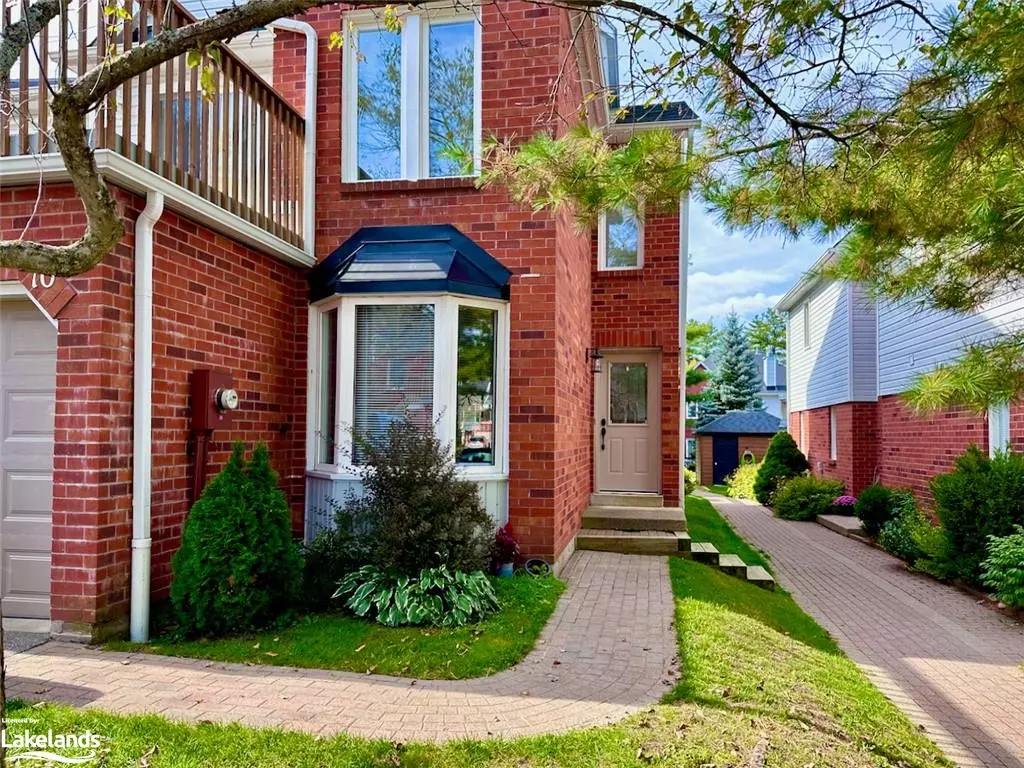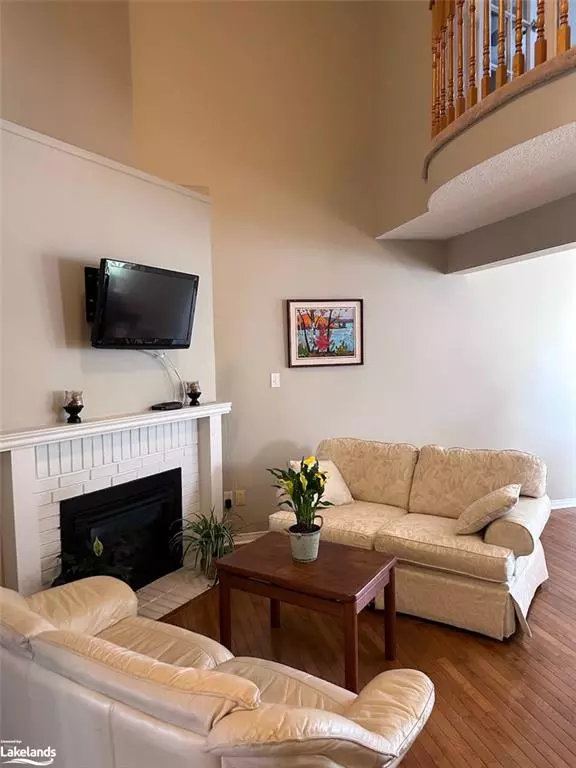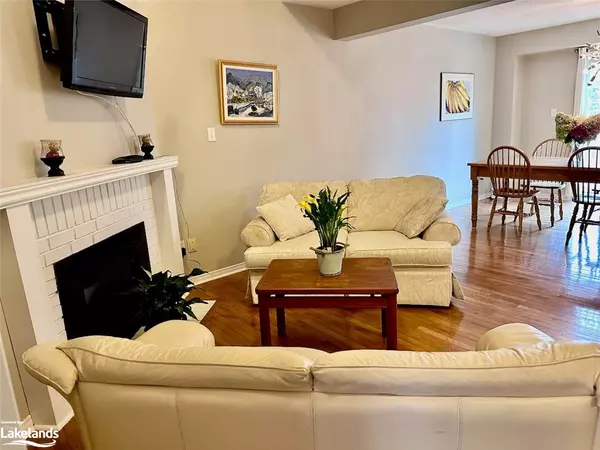$526,000
$529,000
0.6%For more information regarding the value of a property, please contact us for a free consultation.
10 Shoreline Drive Bracebridge, ON P1L 1Z4
3 Beds
3 Baths
1,596 SqFt
Key Details
Sold Price $526,000
Property Type Townhouse
Sub Type Row/Townhouse
Listing Status Sold
Purchase Type For Sale
Square Footage 1,596 sqft
Price per Sqft $329
MLS Listing ID 40651954
Sold Date 10/09/24
Style Two Story
Bedrooms 3
Full Baths 2
Half Baths 1
HOA Fees $591/mo
HOA Y/N Yes
Abv Grd Liv Area 1,596
Originating Board The Lakelands
Annual Tax Amount $3,503
Property Description
Come to where the livin’ is easy! An enclave of 70 townhome/condos wrapping around the Muskoka River with docking and heated salt water pool. Boat to Lake Muskoka, swim in the river or walk uptown over the falls for shopping and dining. Pickle ball court just minutes away. This bright spacious end unit townhome overlooks the pool with a large deck 22 x 12 for your outdoor enjoyment. 3 bedroom 2.5 bath unit. Living/dining and family room with hardwood flooring. Cathedral ceiling in living room with gas fireplace. Bright kitchen with oak cabinets and stainless steel appliances. Main floor powder room and laundry area with interior entry to single car garage. Upper level primary suite with 4 pc ensuite with Juliet doors opening to view of living area. Two other bedrooms and 3 pc main bath. Slider to upper deck 12 x 10. Dare I say now No snow shovelling this winter.
Location
State ON
County Muskoka
Area Bracebridge
Zoning R4
Direction Ecclestone Drive to Anglo Street to #10 Shoreline Drive
Rooms
Basement Crawl Space, Unfinished
Kitchen 1
Interior
Interior Features Built-In Appliances, Ceiling Fan(s)
Heating Fireplace-Gas, Forced Air, Natural Gas
Cooling None
Fireplaces Number 1
Fireplaces Type Gas
Fireplace Yes
Window Features Window Coverings
Appliance Water Heater Owned, Dishwasher, Dryer, Hot Water Tank Owned, Range Hood, Refrigerator, Stove, Washer
Laundry Laundry Room, Main Level
Exterior
Exterior Feature Deeded Water Access, Landscaped, Recreational Area, Year Round Living
Garage Attached Garage, Asphalt
Garage Spaces 1.0
Pool In Ground, Salt Water
Utilities Available Fibre Optics, Garbage/Sanitary Collection, Natural Gas Connected, Recycling Pickup, Street Lights, Underground Utilities
Waterfront Yes
Waterfront Description River,Waterfront Community,North,West,Water Access Deeded,River Access,Stairs to Waterfront,Lake Privileges
View Y/N true
View Garden, Pool
Roof Type Asphalt Shing,Fiberglass
Street Surface Paved
Porch Terrace, Deck
Garage Yes
Building
Lot Description Urban, Airport, Beach, Campground, Dog Park, City Lot, Near Golf Course, Hospital, Library, Marina, Park, Place of Worship, Playground Nearby, Public Transit, Rec./Community Centre, School Bus Route
Faces Ecclestone Drive to Anglo Street to #10 Shoreline Drive
Foundation Concrete Block
Sewer Sewer (Municipal)
Water Municipal
Architectural Style Two Story
Structure Type Brick,Vinyl Siding
New Construction No
Others
HOA Fee Include Insurance,Building Maintenance,Common Elements,Doors ,Maintenance Grounds,Parking,Property Management Fees,Roof,Snow Removal,Windows
Senior Community false
Tax ID 488390054
Ownership Condominium
Read Less
Want to know what your home might be worth? Contact us for a FREE valuation!

Our team is ready to help you sell your home for the highest possible price ASAP






