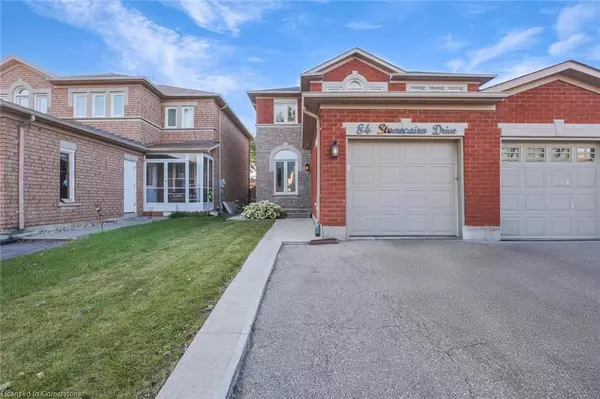$740,000
$729,900
1.4%For more information regarding the value of a property, please contact us for a free consultation.
84 Stonecairn Drive Cambridge, ON N1T 1W3
4 Beds
3 Baths
1,310 SqFt
Key Details
Sold Price $740,000
Property Type Single Family Home
Sub Type Single Family Residence
Listing Status Sold
Purchase Type For Sale
Square Footage 1,310 sqft
Price per Sqft $564
MLS Listing ID 40651102
Sold Date 10/09/24
Style Two Story
Bedrooms 4
Full Baths 2
Half Baths 1
Abv Grd Liv Area 1,310
Originating Board Waterloo Region
Year Built 1996
Annual Tax Amount $4,150
Property Description
Welcome to your peaceful retreat, ideally situated in a sought-after neighborhood that combines comfort,
convenience, and scenic beauty. This elegant semi-detached home features 4 generously sized bedrooms,
offering plenty of room for relaxation and privacy, along with 2 full bathrooms and a powder room for added
convenience. The fully finished basement provides additional space for entertainment or leisure. Step outside
to enjoy stunning views of the tranquil ravine and a picturesque lake, complete with a backyard trail. The
property is nestled in a highly coveted community known for its serene atmosphere and strong sense of
belonging. With a full brick exterior, wide driveway, charming porch, and private backyard, this home exudes
curb appeal. Nearby amenities include parks, top-rated schools, shopping centers, quick access to Highway
401, places of worship, and Waterloo Airport. Don’t miss your chance to enjoy a life of luxury and nature’s
beauty in this remarkable home. Schedule a viewing today!
Location
State ON
County Waterloo
Area 13 - Galt North
Zoning RS1
Direction Saginaw Parkway
Rooms
Basement Full, Finished, Sump Pump
Kitchen 1
Interior
Interior Features Central Vacuum
Heating Forced Air, Natural Gas
Cooling Central Air
Fireplace No
Appliance Water Softener, Dishwasher, Dryer, Microwave, Refrigerator, Stove
Exterior
Parking Features Attached Garage, Garage Door Opener
Garage Spaces 1.0
Roof Type Asphalt Shing
Lot Frontage 22.8
Lot Depth 114.83
Garage Yes
Building
Lot Description Urban, Highway Access, Hospital, Playground Nearby, Quiet Area, School Bus Route, Schools, Shopping Nearby, Trails
Faces Saginaw Parkway
Foundation Poured Concrete
Sewer Sewer (Municipal)
Water Municipal
Architectural Style Two Story
Structure Type Brick,Wood Siding
New Construction No
Others
Senior Community false
Tax ID 037960737
Ownership Freehold/None
Read Less
Want to know what your home might be worth? Contact us for a FREE valuation!

Our team is ready to help you sell your home for the highest possible price ASAP






