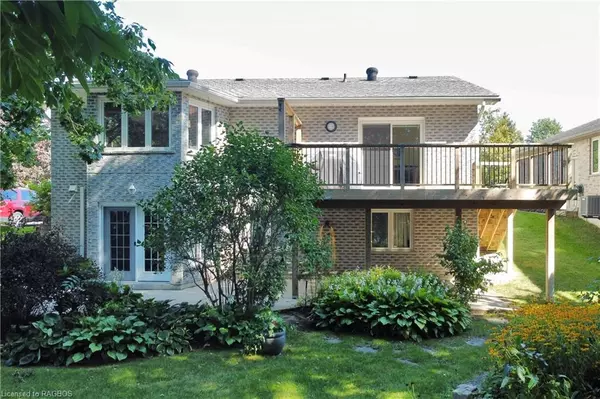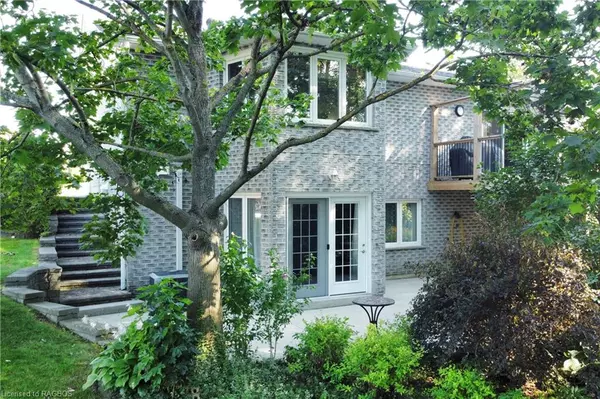$650,000
$675,000
3.7%For more information regarding the value of a property, please contact us for a free consultation.
290 2nd Avenue Hanover, ON N4N 3S1
3 Beds
2 Baths
1,253 SqFt
Key Details
Sold Price $650,000
Property Type Single Family Home
Sub Type Single Family Residence
Listing Status Sold
Purchase Type For Sale
Square Footage 1,253 sqft
Price per Sqft $518
MLS Listing ID 40640936
Sold Date 10/09/24
Style Bungalow
Bedrooms 3
Full Baths 2
Abv Grd Liv Area 2,794
Originating Board Grey Bruce Owen Sound
Year Built 1989
Annual Tax Amount $4,231
Property Description
Brick bungalow with walk out basement in a great area of Hanover! Situated at the edge of town, backing onto the trees, walking trail, and Saugeen river, the location truly can’t be beat. As you enter the front door with skylight above, you look into the open concept living space. The updated kitchen offers plenty of cabinetry, quartz countertops, island with bar seating, and appliances included. Adjacent is your dining space, and sitting area overlooking the trees through the bay windows. The sunken living room showcases a gas fireplace, and patio door walkout to the 20.3 x 11.5 deck (built in 2019) with stairs down to the yard. The primary bedroom is situated at the front of the home, with a walk-through closet to your 4 pc cheater ensuite. Main level living is complete with the laundry/mudroom located off the hall, with access out to the 2 car garage. The bright lower level has 2 more spacious bedrooms, a 4 pc bath, cold storage, large bonus room perfect for hobbies or a play room for the kids, and a recreation room with walkout to the large concrete patio that wraps around the back of the home, adjoining with the stone stairs that lead up front. The concrete driveway, gardens, mature trees, and irrigation system complete this property. Come see this home today!
Location
State ON
County Grey
Area Hanover
Zoning R1
Direction From 7th Avenue Hanover, head West onto 7th Street and follow around bend to 2nd Avenue.
Rooms
Basement Walk-Out Access, Full, Finished
Kitchen 1
Interior
Interior Features High Speed Internet, Central Vacuum, Air Exchanger, Auto Garage Door Remote(s), Ceiling Fan(s), Water Treatment
Heating Forced Air, Natural Gas
Cooling Central Air
Fireplaces Number 1
Fireplaces Type Free Standing, Living Room, Gas
Fireplace Yes
Window Features Window Coverings,Skylight(s)
Appliance Water Heater, Water Softener, Dryer, Gas Stove, Microwave, Refrigerator, Washer
Laundry Laundry Room, Main Level, Sink
Exterior
Exterior Feature Landscaped, Lawn Sprinkler System
Garage Attached Garage, Garage Door Opener, Concrete, Inside Entry
Garage Spaces 2.0
Utilities Available Cell Service, Electricity Connected, Garbage/Sanitary Collection, Natural Gas Connected, Recycling Pickup
Waterfront No
View Y/N true
View Trees/Woods
Roof Type Asphalt Shing
Street Surface Paved
Handicap Access Accessible Full Bath, Bath Grab Bars
Porch Deck, Patio, Porch
Lot Frontage 62.69
Lot Depth 107.66
Garage Yes
Building
Lot Description Urban, Airport, Hospital, Library, Park, Place of Worship, Playground Nearby, Rec./Community Centre, Schools, Shopping Nearby, Trails
Faces From 7th Avenue Hanover, head West onto 7th Street and follow around bend to 2nd Avenue.
Foundation Poured Concrete
Sewer Sewer (Municipal)
Water Municipal-Metered
Architectural Style Bungalow
New Construction No
Others
Senior Community false
Tax ID 372060220
Ownership Freehold/None
Read Less
Want to know what your home might be worth? Contact us for a FREE valuation!

Our team is ready to help you sell your home for the highest possible price ASAP






