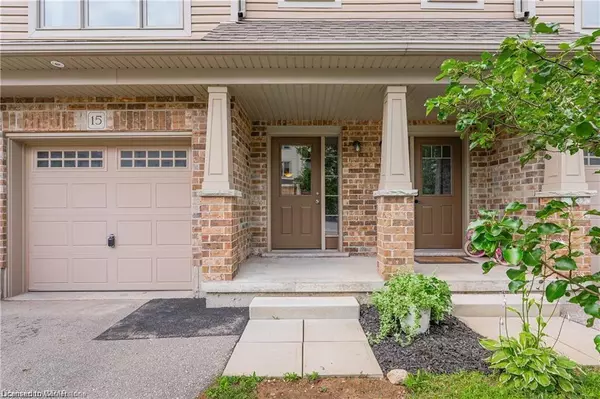$620,000
$629,900
1.6%For more information regarding the value of a property, please contact us for a free consultation.
750 Lawrence Street #15 Cambridge, ON N3H 0A9
3 Beds
3 Baths
1,520 SqFt
Key Details
Sold Price $620,000
Property Type Townhouse
Sub Type Row/Townhouse
Listing Status Sold
Purchase Type For Sale
Square Footage 1,520 sqft
Price per Sqft $407
MLS Listing ID 40647429
Sold Date 10/07/24
Style 3 Storey
Bedrooms 3
Full Baths 2
Half Baths 1
HOA Fees $436/mo
HOA Y/N Yes
Abv Grd Liv Area 1,520
Originating Board Waterloo Region
Year Built 2015
Annual Tax Amount $3,607
Property Description
Welcome to this stunning, freshly painted, move-in ready home, located in this family-friendly Carriage Lane Complex. Enter the home through the bright foyer with inside entry to the garage and a flex room, perfect for a at home office, gym or Rec room, with a walk-out to back patio. The second level hosts your bright living room, powder room, kitchen with stainless steel appliances and dining area with walk-out to raised deck. On the upper level you'll find 3 bedrooms including spacious primary with a modern 3pc ensuite and walk-in closet and a main 4pc bathroom. This home offers the perfect blend of space and comfort to suit your lifestyle. Plenty of visitor parking available on most corners in the complex. This townhouse is in a prime location, offering easy access to shopping, dining, and entertainment options. Riverside Park is only 10 min walk away with hiking trails, a splash park, baseball and soccer fields, volleyball court, BMX park, skateboard park, a fishing area and so much more. Commuters will appreciate the proximity to the #401 and Hwy #8 and available public transportation, making travel a breeze. This home is perfect for first time home buyers and young families!
Location
State ON
County Waterloo
Area 15 - Preston
Zoning RM4
Direction SCHLUETER ST
Rooms
Basement Walk-Out Access, Full, Finished
Kitchen 1
Interior
Heating Forced Air, Natural Gas
Cooling Central Air
Fireplace No
Appliance Water Heater, Water Softener, Dishwasher, Dryer, Refrigerator, Stove, Washer
Laundry In Basement
Exterior
Parking Features Attached Garage
Garage Spaces 1.0
Roof Type Asphalt Shing
Garage Yes
Building
Lot Description Urban, Airport, City Lot, Near Golf Course, Highway Access, Hospital, Major Highway, Park, Place of Worship, Playground Nearby, Public Parking, Public Transit, Quiet Area, Rec./Community Centre, Regional Mall, School Bus Route, Schools, Shopping Nearby, Trails
Faces SCHLUETER ST
Foundation Poured Concrete
Sewer Sewer (Municipal)
Water Municipal
Architectural Style 3 Storey
Structure Type Brick,Vinyl Siding
New Construction No
Schools
Elementary Schools Coronation P.S, St.Michael
High Schools Preston Heights, St. Benedict C.S.S
Others
HOA Fee Include Insurance,Common Elements,Decks,Doors ,Maintenance Grounds,Parking,Property Management Fees,Roof,Water,Windows
Senior Community false
Tax ID 235540068
Ownership Condominium
Read Less
Want to know what your home might be worth? Contact us for a FREE valuation!

Our team is ready to help you sell your home for the highest possible price ASAP






