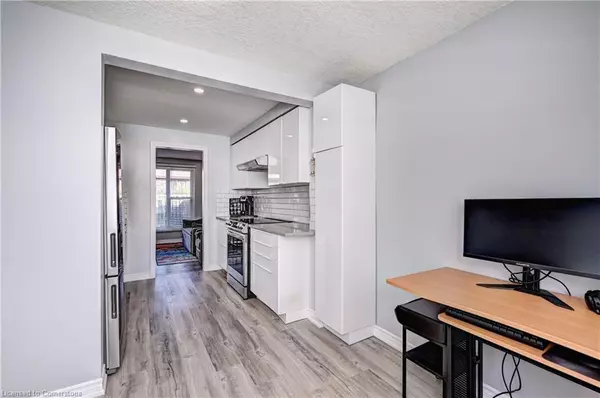$499,900
$499,900
For more information regarding the value of a property, please contact us for a free consultation.
210 Glamis Road #38 Cambridge, ON N1R 6L3
3 Beds
2 Baths
1,050 SqFt
Key Details
Sold Price $499,900
Property Type Townhouse
Sub Type Row/Townhouse
Listing Status Sold
Purchase Type For Sale
Square Footage 1,050 sqft
Price per Sqft $476
MLS Listing ID 40653471
Sold Date 10/08/24
Style Two Story
Bedrooms 3
Full Baths 1
Half Baths 1
HOA Fees $445/mo
HOA Y/N Yes
Abv Grd Liv Area 1,530
Originating Board Waterloo Region
Year Built 1976
Annual Tax Amount $1,961
Property Description
Absolutely Stunning & Completely Renovated Townhome From The Top To Bottom in Modern Quality Finishes. Updated Premium plank Vinyl Flooring on the Main Floor Including The Foyer, Dinette/,Living Room & Kitchen. Gorgeous Dream Kitchen With Gloss White Cabinets Including Soft Closure, Pots & Pan Drawers. Quartz Counter Tops. White Tiled Custom Backsplash. Double Stainless Sink, Touchless Faucet, Samsung range / Air fryer mode & Wi-fi, Stainless Fridge, Dishwasher & Lg Microwave. Led Dimmable Pot Lights. Large Living Room With a Garden Door To a Full Fenced Backyard. New Plush Carpeting ion The Staircase & Upstairs Hallway. Full Upgraded 3 Pce Washroom With Tiled Flooring, Glass Enclosed Shower With Rain Showerhead & New Vanity. 3 Good Sized Bedrooms. All With Pot Lights. Upgraded Luxury Vinyl Plank Flooring In All Bedrooms. Finished Basement With a Huge Rec-room Featuring Luxury Plank Vinyl Flooring. a 2Pce Washroom (3rd Pce Shower is there but in As IS Condition as The Sellers Have never Used it. Laundry Room + Storage. Hydro Panel Updated Within Last 5 Yrs. Whole House is Painted in Modern Neutral Colors. Water, landscaping/snow clearing currently included in condo fees. 1 Parking is Included Can apply for additional space if condo owner occupied.
Location
State ON
County Waterloo
Area 13 - Galt North
Zoning RM4
Direction Franklin BLVD to Glamis
Rooms
Basement Full, Finished
Kitchen 1
Interior
Heating Forced Air, Natural Gas
Cooling Central Air
Fireplace No
Appliance Water Purifier, Water Softener, Dryer, Range Hood, Refrigerator, Stove, Washer
Laundry In Basement
Exterior
Utilities Available Cable Available, Cell Service, Electricity Connected, High Speed Internet Avail, Natural Gas Connected, Recycling Pickup, Phone Available
Waterfront Description Lake/Pond
Roof Type Asphalt Shing
Porch Patio
Garage No
Building
Lot Description Urban, Business Centre, Industrial Mall, Industrial Park, Major Highway, Open Spaces, Park, Place of Worship, Playground Nearby, Public Parking, Public Transit, Rec./Community Centre, School Bus Route, Schools, Shopping Nearby
Faces Franklin BLVD to Glamis
Foundation Poured Concrete
Sewer Sewer (Municipal)
Water Municipal
Architectural Style Two Story
Structure Type Brick,Vinyl Siding
New Construction No
Others
HOA Fee Include Insurance,C.A.M.,Maintenance Grounds,Parking,Property Management Fees,Snow Removal,Water
Senior Community false
Tax ID 229020038
Ownership Condominium
Read Less
Want to know what your home might be worth? Contact us for a FREE valuation!

Our team is ready to help you sell your home for the highest possible price ASAP






