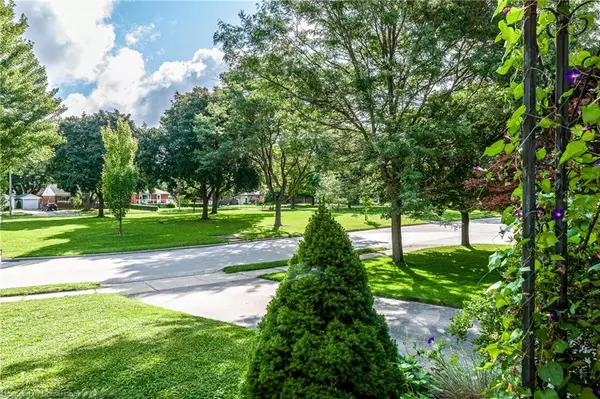$535,000
$560,000
4.5%For more information regarding the value of a property, please contact us for a free consultation.
116 Glastonbury Crescent Stratford, ON N5A 6J2
3 Beds
1 Bath
1,086 SqFt
Key Details
Sold Price $535,000
Property Type Single Family Home
Sub Type Single Family Residence
Listing Status Sold
Purchase Type For Sale
Square Footage 1,086 sqft
Price per Sqft $492
MLS Listing ID 40656012
Sold Date 10/08/24
Style 1.5 Storey
Bedrooms 3
Full Baths 1
Abv Grd Liv Area 1,566
Originating Board Waterloo Region
Year Built 1946
Annual Tax Amount $3,820
Property Description
This adorable 2+1 bedroom home is ideally located in the coveted Avon Ward, offering a blend of comfort and style! Perfectly situated across from a serene green space park, this home is move-in ready and boasts a ton of desirable features. The spacious living room and separate dining room both have hardwood floors, the updated 4 pc bathroom has a new vanity, the kitchen features a tiled backsplash, stainless steel appliances and a sleek apron front sink. The versatile sun room on the main floor is ideal as a den or an office, and the 2 cozy upstairs bedrooms are complemented by ample natural light. The eye-catching newer steel roof with a 50 year warranty and the covered front and back porch provide both functionality and curb appeal! The custom built 12' x 16' shop is perfect for entertaining with a sit-up bar and barn-style doors to help you enjoy the fenced backyard and provide extra storage. The finished areas in the basement provide additional space for toys, games, or another bedroom, with a rough in for gas fireplace, large closet and fresh carpet. This truly is a charming home in a perfect little neighbourhood! Call quickly to set-up your viewing.
Location
State ON
County Perth
Area Stratford
Zoning R1 (4)
Direction From Britannia St to Churchill Circle, Turn onto Glastonbury Dr., turn left onto Glastonbury Cres., property is on the left side.
Rooms
Other Rooms Workshop
Basement Full, Finished
Kitchen 1
Interior
Heating Forced Air, Natural Gas
Cooling Central Air
Fireplace No
Appliance Water Heater, Dishwasher, Refrigerator, Stove
Laundry In Basement
Exterior
Exterior Feature Landscaped, Year Round Living
Garage Asphalt
Fence Full
Utilities Available Electricity Connected, Garbage/Sanitary Collection, High Speed Internet Avail, Natural Gas Connected, Street Lights
Waterfront No
Roof Type Metal
Porch Patio, Porch
Lot Frontage 38.0
Garage No
Building
Lot Description Urban, Landscaped, Open Spaces, Park, Place of Worship, Playground Nearby, Public Transit, Quiet Area, Rec./Community Centre, Schools, Shopping Nearby
Faces From Britannia St to Churchill Circle, Turn onto Glastonbury Dr., turn left onto Glastonbury Cres., property is on the left side.
Foundation Poured Concrete
Sewer Sewer (Municipal)
Water Municipal-Metered
Architectural Style 1.5 Storey
Structure Type Vinyl Siding
New Construction No
Others
Senior Community false
Tax ID 531570172
Ownership Freehold/None
Read Less
Want to know what your home might be worth? Contact us for a FREE valuation!

Our team is ready to help you sell your home for the highest possible price ASAP






