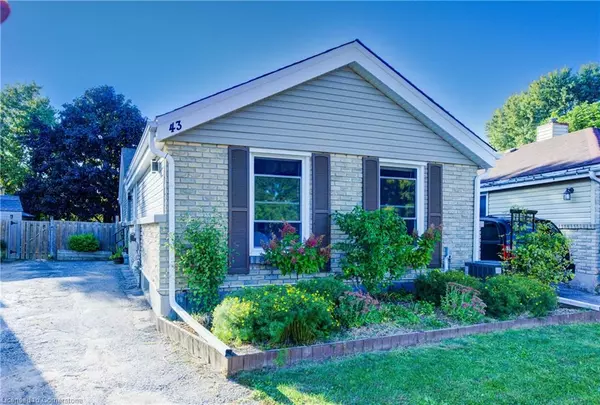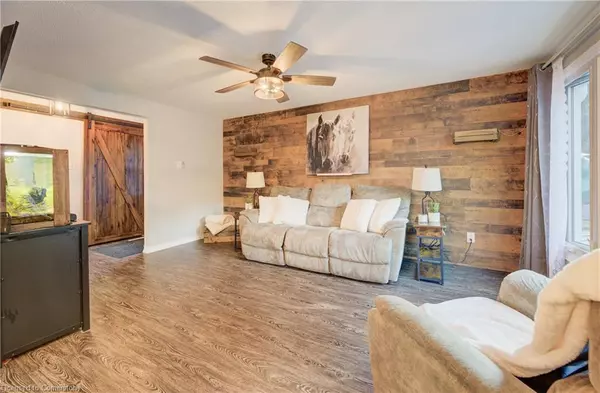$690,000
$625,000
10.4%For more information regarding the value of a property, please contact us for a free consultation.
43 Macteith Court Cambridge, ON N1R 7B9
3 Beds
2 Baths
1,054 SqFt
Key Details
Sold Price $690,000
Property Type Single Family Home
Sub Type Single Family Residence
Listing Status Sold
Purchase Type For Sale
Square Footage 1,054 sqft
Price per Sqft $654
MLS Listing ID 40654378
Sold Date 10/08/24
Style Bungalow
Bedrooms 3
Full Baths 2
Abv Grd Liv Area 1,896
Originating Board Waterloo Region
Year Built 1977
Annual Tax Amount $4,162
Property Description
Welcome home to 43 MacTeith Court located in a family-friendly neighbourhood in North Galt! With almost 1900 sqft of finished living space this nicely updated bungalow also includes an inground pool (fully redone in 2019 - plumbing, liner, concrete, and equipment; filter 2020, pump 2018, and skimmer 2017)! Inside this single-detached home you are welcomed into a bright and inviting space featuring a living room with a large window and feature wall; a white functional kitchen with stainless steel appliances and updated hardware and faucet; a dining area with patio door access to the fully fenced backyard with pool, gazebo (2023), patio, shed x2 and child’s play structure; 3 bedrooms with a custom headboard/wood feature wall in the primary, and a 4 piece beautifully updated bath (2024). In the fully finished basement you will find a large rec room, kitchenette, office area, 3 piece bath, and laundry. Additional updates include: Furnace and AC (2020); roof (2017); upgraded panel to 125 amps and whole home surge protector (2020); solar tube installed to brighten basement stair case (2024); main level flooring (2017) and basement (2018); updated light fixtures; barn doors; fresh paint throughout; front door (2023), patio door (2019) and all windows (2018-2021); siding (2019); and R60 attic insulation (2019). This home is located on a mature court location with a private driveway and parking for 4 cars. Perfect for first-time home buyers, downsizers and investors, this property is situated in a convenient location close to schools, parks, shopping, public transportation, and more! Pride of ownership is evident and this home will not last long!
Location
State ON
County Waterloo
Area 13 - Galt North
Zoning R6
Direction Franklin/Glamis/Carter/Macteith
Rooms
Other Rooms Gazebo, Playground, Shed(s)
Basement Full, Finished, Sump Pump
Kitchen 1
Interior
Interior Features Central Vacuum
Heating Forced Air, Natural Gas
Cooling Central Air
Fireplace No
Window Features Window Coverings
Appliance Dishwasher, Dryer, Range Hood, Refrigerator, Stove, Washer
Exterior
Parking Features Asphalt
Fence Full
Pool In Ground
Roof Type Asphalt Shing
Porch Patio
Lot Frontage 28.44
Lot Depth 103.65
Garage No
Building
Lot Description Urban, Cul-De-Sac, Park, Public Transit, Schools, Shopping Nearby
Faces Franklin/Glamis/Carter/Macteith
Foundation Poured Concrete
Sewer Sewer (Municipal)
Water Municipal-Metered
Architectural Style Bungalow
Structure Type Brick,Vinyl Siding
New Construction No
Schools
Elementary Schools Christ The King (K-8); Elgin Street P.S. (K-6); Avenue Road P.S.
Others
Senior Community false
Tax ID 226540254
Ownership Freehold/None
Read Less
Want to know what your home might be worth? Contact us for a FREE valuation!

Our team is ready to help you sell your home for the highest possible price ASAP






