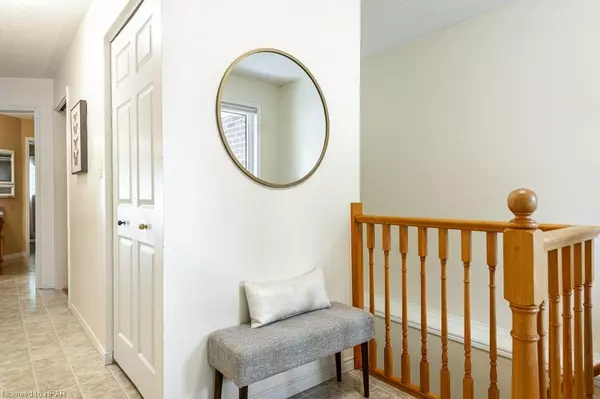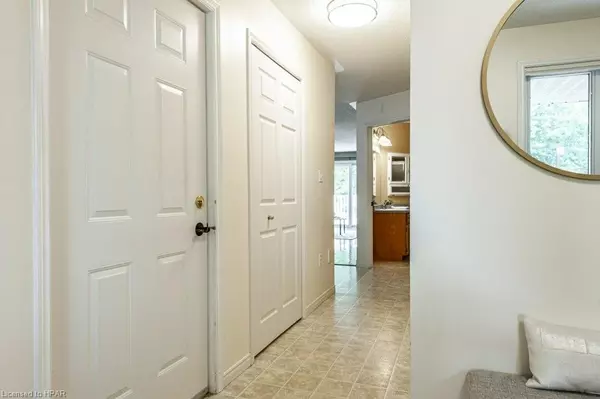$630,000
$629,000
0.2%For more information regarding the value of a property, please contact us for a free consultation.
300 John St S #57 Stratford, ON N5A 7V5
2 Beds
2 Baths
817 SqFt
Key Details
Sold Price $630,000
Property Type Townhouse
Sub Type Row/Townhouse
Listing Status Sold
Purchase Type For Sale
Square Footage 817 sqft
Price per Sqft $771
MLS Listing ID 40592078
Sold Date 10/07/24
Style Bungalow
Bedrooms 2
Full Baths 2
HOA Fees $674/mo
HOA Y/N Yes
Abv Grd Liv Area 1,594
Originating Board Huron Perth
Property Description
Welcome to 57-300 John Street South, Stratford. Enjoy retirement living in this 55+ community. This lovely home offers approximately 817 feet of living space on the main floor, plus a fully finished lower level with walk out, totalling approximately 1594 square feet of living space. This home offers 2 bedrooms + Den, 2 bathrooms, main floor laundry (new 2023) and open concept kitchen, dining and living areas. The back deck has an awning for shade and overlooks the creek, offering privacy and tranquility. The lower level is very spacious, expanding your living space, and includes a large rec room, bedroom, 3 piece bathroom, workshop/utility room and an outdoor patio. Also enjoy a one car attached garage as well as one driveway parking space. Enjoy snow removal and lawn care. This home is ready for you to move in, relax and enjoy your new lifestyle. The monthly maintenance fee includes property taxes, snow removal and lawn care. As a resident of Hamlet Estates, you can also enjoy all the amenities at Spruce Lodge including swimming pool, dining room and all special events (some fees apply). A rare find, be sure to call to view this home today.
Location
State ON
County Perth
Area Stratford
Zoning R5(2)-3
Direction Located off John Street South between Woods & Queensland
Rooms
Basement Walk-Out Access, Full, Finished
Kitchen 1
Interior
Interior Features Auto Garage Door Remote(s), Ceiling Fan(s), Central Vacuum
Heating Forced Air, Natural Gas
Cooling Central Air
Fireplace No
Window Features Window Coverings
Appliance Water Softener, Dishwasher, Dryer, Range Hood, Refrigerator, Stove, Washer
Laundry In Basement
Exterior
Garage Attached Garage, Garage Door Opener
Garage Spaces 1.0
Pool Community
Utilities Available Cable Available, Electricity Connected, Garbage/Sanitary Collection, High Speed Internet Avail, Natural Gas Connected, Recycling Pickup, Phone Available
Waterfront No
Roof Type Asphalt Shing
Porch Open
Lot Frontage 23.0
Garage Yes
Building
Lot Description Urban, City Lot, Near Golf Course, Hospital, Industrial Park, Landscaped, Library, Open Spaces, Park, Place of Worship, Playground Nearby, Public Transit, Rec./Community Centre, Shopping Nearby, Trails
Faces Located off John Street South between Woods & Queensland
Foundation Poured Concrete
Sewer Sewer (Municipal)
Water Municipal-Metered
Architectural Style Bungalow
New Construction No
Others
HOA Fee Include Insurance,Building Maintenance,Decks,Doors ,Maintenance Grounds,Parking,Trash,Roof,Snow Removal,Other
Senior Community false
Tax ID 532760018
Ownership Life Lease
Read Less
Want to know what your home might be worth? Contact us for a FREE valuation!

Our team is ready to help you sell your home for the highest possible price ASAP






