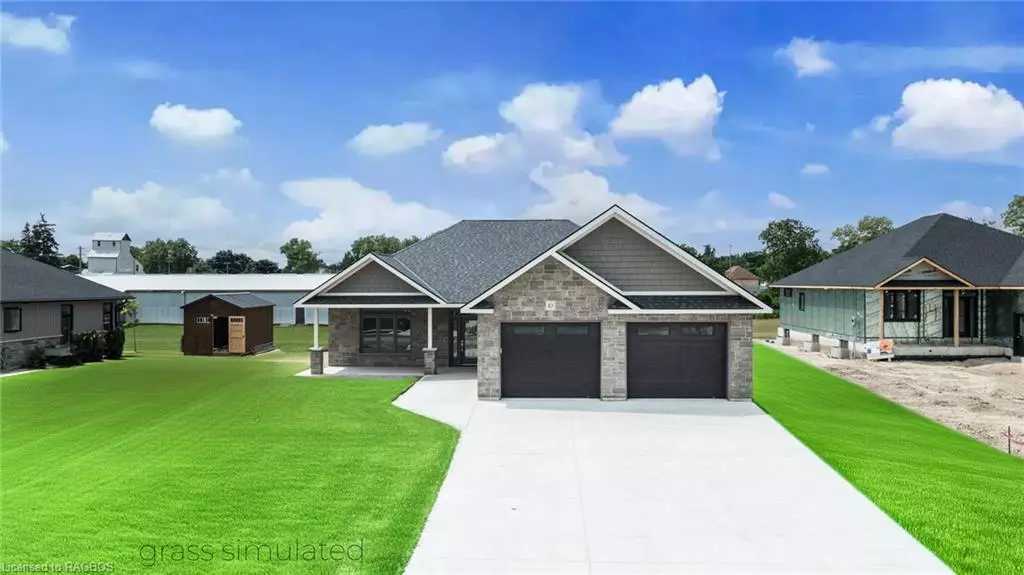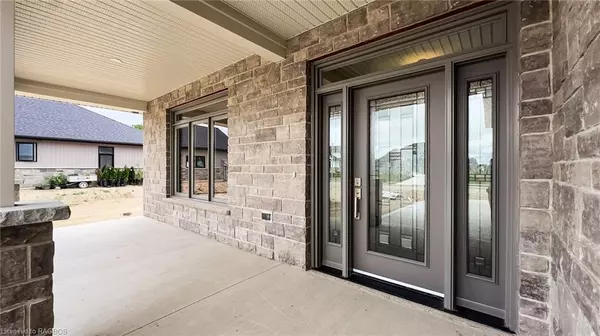$725,000
$740,000
2.0%For more information regarding the value of a property, please contact us for a free consultation.
10 Mctavish Crescent Ripley, ON N0G 2R0
3 Beds
2 Baths
1,972 SqFt
Key Details
Sold Price $725,000
Property Type Single Family Home
Sub Type Single Family Residence
Listing Status Sold
Purchase Type For Sale
Square Footage 1,972 sqft
Price per Sqft $367
MLS Listing ID 40627648
Sold Date 10/08/24
Style Bungalow
Bedrooms 3
Full Baths 2
Abv Grd Liv Area 1,972
Originating Board Grey Bruce Owen Sound
Year Built 2024
Lot Size 0.705 Acres
Acres 0.705
Property Description
Main Floor Living! Brand new 1972 square foot slab-on-grade bungalow in a new subdivision in the Village of Ripley. This property has 3 Bedrooms, 2 Bathrooms and a 2 car attached garage. This home features an open concept Kitchen, Dining Room and Living Room complimented by a gas fireplace and a walk-in pantry. The Kitchen and Bathrooms will be finished with custom cabinetry and quartz countertops. The Primary Bedroom contains a custom walk-in closet and a 5 piece Primary Bathroom featuring a curbless tiled shower and stand-alone tub. This beautiful new built home is located on a large lot (approx. 0.7 acres) in a new subdivision in Ripley. For further information, contact your REALTOR® today.
Location
State ON
County Bruce
Area 2 - Huron Kinloss
Zoning R1
Direction Heading West on Highway 86, turn North onto County Road 7, West onto McTavish.
Rooms
Basement None
Kitchen 1
Interior
Heating Natural Gas, Radiant Floor
Cooling Ductless
Fireplaces Number 1
Fireplaces Type Living Room, Gas
Fireplace Yes
Appliance Water Heater Owned, Hot Water Tank Owned
Laundry Main Level
Exterior
Garage Attached Garage
Garage Spaces 2.0
Waterfront No
Roof Type Asphalt Shing
Handicap Access Open Floor Plan
Porch Patio
Lot Frontage 82.52
Garage Yes
Building
Lot Description Urban, Irregular Lot, City Lot, Open Spaces, Park, Playground Nearby, Quiet Area, Rec./Community Centre, Schools, Shopping Nearby
Faces Heading West on Highway 86, turn North onto County Road 7, West onto McTavish.
Foundation Concrete Perimeter, Slab
Sewer Sewer (Municipal)
Water Municipal
Architectural Style Bungalow
Structure Type Stone,Vinyl Siding
New Construction No
Schools
Elementary Schools Ripley Huron Community School
Others
Senior Community false
Tax ID 333220003
Ownership Freehold/None
Read Less
Want to know what your home might be worth? Contact us for a FREE valuation!

Our team is ready to help you sell your home for the highest possible price ASAP






