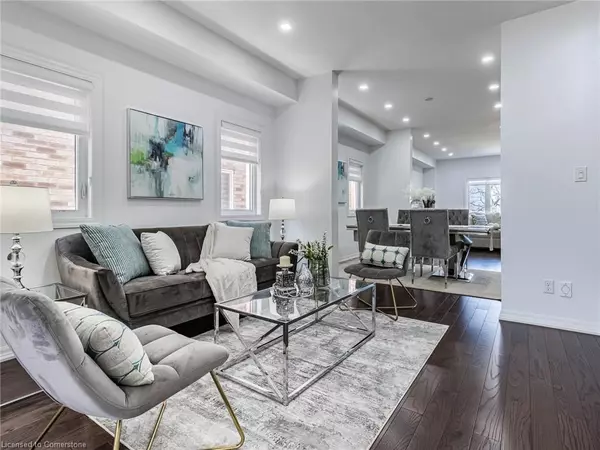$1,200,000
$1,225,000
2.0%For more information regarding the value of a property, please contact us for a free consultation.
116 Freure Drive Cambridge, ON N1S 0B4
4 Beds
4 Baths
3,217 SqFt
Key Details
Sold Price $1,200,000
Property Type Single Family Home
Sub Type Single Family Residence
Listing Status Sold
Purchase Type For Sale
Square Footage 3,217 sqft
Price per Sqft $373
MLS Listing ID 40635234
Sold Date 09/20/24
Style Two Story
Bedrooms 4
Full Baths 3
Half Baths 1
Abv Grd Liv Area 3,217
Originating Board Waterloo Region
Annual Tax Amount $7,466
Property Description
This huge 4 bedroom home features 3217 sqft on the main & upper floors, 4
bedrooms, 3.5 washrooms (3 washrooms on the upper floor) plus an unfinished
walkout basement. Open concept living, dining, family room plus large eat-in
kitchen! There is a second Family Room on the upper level! Perfect as a separate
TV room or lounge area for the kids for extra privacy! The granite countertops,
ceramic backsplash, centre island and spacious pantry make this the ideal chefs
kitchen. 9ft ceilings, hardwood floors and pot lights with an incredible amount of
windows that allow for an abundance of light in this home! Large primary bedroom
features a 5pc ensuite and walk-in closet. Bedrooms 2 & 3 share a Jack and Jill
washroom and both also have walk-in closets! The walk-out basement has large
windows and a rough-in washroom. Interlocking driveway and concrete along the
sides and rear patio. The deck is perfect to sit and take in the sun and overlook
the extra deep pool-sized lot! No homes behind! Plans and drawings are already
prepared for a 2 bedroom basement apartment.
Location
State ON
County Waterloo
Area 11 - Galt West
Zoning R5
Direction Salisbury Ave to Freure Dr.
Rooms
Basement Walk-Out Access, Full, Unfinished
Kitchen 1
Interior
Interior Features Central Vacuum, Auto Garage Door Remote(s)
Heating Forced Air, Natural Gas
Cooling Central Air
Fireplace No
Window Features Window Coverings
Appliance Dishwasher, Dryer, Range Hood, Refrigerator, Stove, Washer
Laundry Main Level
Exterior
Parking Features Attached Garage, Garage Door Opener, Built-In, Inside Entry
Garage Spaces 2.0
Roof Type Asphalt Shing
Porch Deck, Porch
Lot Frontage 39.6
Lot Depth 174.6
Garage Yes
Building
Lot Description Urban, Rectangular, Public Transit, Quiet Area
Faces Salisbury Ave to Freure Dr.
Foundation Poured Concrete
Sewer Sewer (Municipal)
Water Municipal
Architectural Style Two Story
Structure Type Brick
New Construction No
Others
Senior Community false
Tax ID 037970772
Ownership Freehold/None
Read Less
Want to know what your home might be worth? Contact us for a FREE valuation!

Our team is ready to help you sell your home for the highest possible price ASAP






