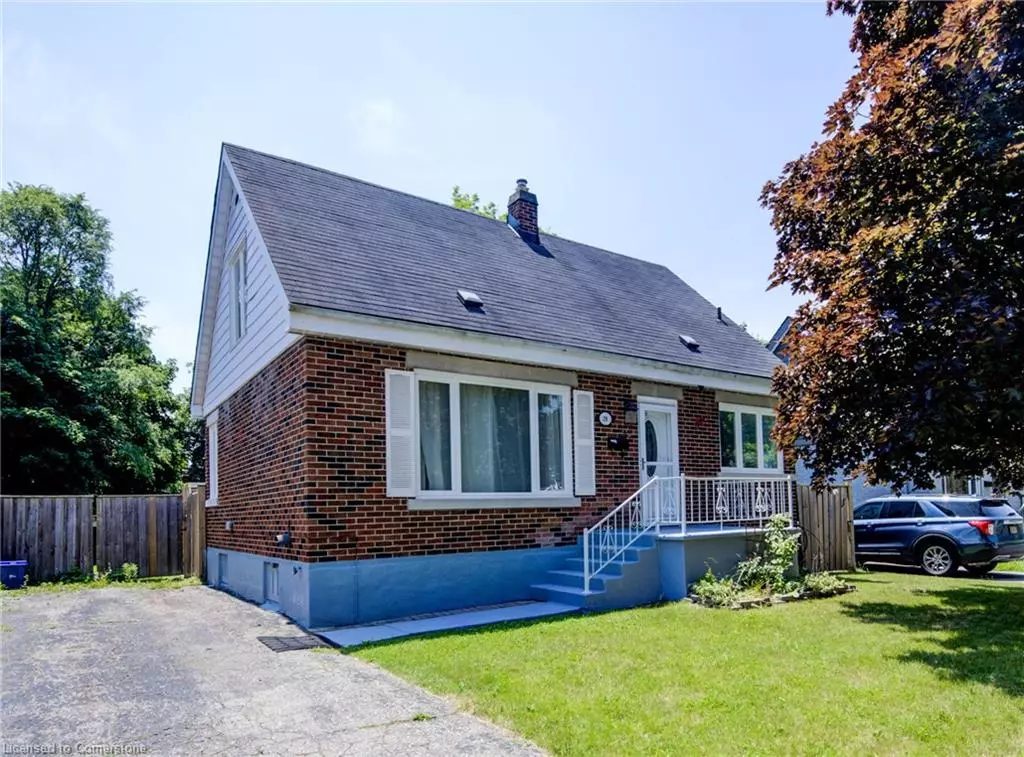$560,000
$599,000
6.5%For more information regarding the value of a property, please contact us for a free consultation.
29 Second Avenue Cambridge, ON N1S 2B9
3 Beds
1 Bath
1,480 SqFt
Key Details
Sold Price $560,000
Property Type Single Family Home
Sub Type Single Family Residence
Listing Status Sold
Purchase Type For Sale
Square Footage 1,480 sqft
Price per Sqft $378
MLS Listing ID 40649381
Sold Date 10/07/24
Style 1.5 Storey
Bedrooms 3
Full Baths 1
Abv Grd Liv Area 1,558
Originating Board Waterloo Region
Year Built 1949
Annual Tax Amount $3,842
Property Description
Welcome to 29 Second Ave, located in a highly desirable neighborhood in West Galt. This detached 1.5 home
features 4 bedrooms 1 bathroom, a large back yard, and much more. The entirety of the home has just been
freshly painted and has had new flooring installed giving it a new, modern look whilst still featuring the older
characteristics. The main level features two of the four bedrooms, both of perfect sizing. Right off the
entryway is the kitchen, it was just entirely renovated with beautiful new cabinets, granite countertops, and
new appliances! Beside the kitchen is the home's first spacious living area, with a large floor-to-ceiling
window allowing for natural light to flood the space. The second living area is located at the back of the home,
featuring a 4 season sunroom with 2 exits out to the home's backyard space. The backyard is extremely
spacious, it has a paved area for a patio set with a gazebo and plenty of green space, big enough for a pool!
The main level also has a 4-piece bathroom with marble tiling throughout and under-sink storage! The second
level is where you will find the primary bedroom and fourth bedroom. Both rooms feature large windows, as
well as larger closets for clothing storage! The home is now vacant and cleared out. With its location, recent
updates, and space this home is ready for its new family and is a must-see! Book your private viewing today!
Location
State ON
County Waterloo
Area 11 - Galt West
Zoning R5
Direction ST.ANDREWS / STANLEY -> SECOND AVE
Rooms
Basement Full, Unfinished
Kitchen 0
Interior
Heating Forced Air, Natural Gas
Cooling Central Air
Fireplaces Type Family Room
Fireplace Yes
Appliance Water Heater, Built-in Microwave, Dryer, Refrigerator, Stove, Washer
Exterior
Waterfront Description River/Stream
Roof Type Asphalt Shing
Lot Frontage 50.0
Lot Depth 115.0
Garage No
Building
Lot Description Urban, City Lot, Park, Place of Worship, Playground Nearby, Public Transit, School Bus Route, Schools, Shopping Nearby, Trails
Faces ST.ANDREWS / STANLEY -> SECOND AVE
Foundation Poured Concrete
Sewer Sewer (Municipal)
Water Municipal
Architectural Style 1.5 Storey
Structure Type Brick,Vinyl Siding
New Construction No
Others
Senior Community false
Tax ID 226680091
Ownership Freehold/None
Read Less
Want to know what your home might be worth? Contact us for a FREE valuation!

Our team is ready to help you sell your home for the highest possible price ASAP






