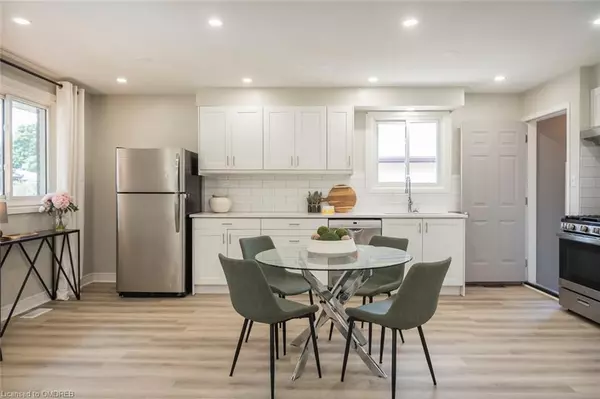$735,000
$599,999
22.5%For more information regarding the value of a property, please contact us for a free consultation.
25 Duchess Drive Cambridge, ON N1S 4B9
4 Beds
2 Baths
1,069 SqFt
Key Details
Sold Price $735,000
Property Type Single Family Home
Sub Type Single Family Residence
Listing Status Sold
Purchase Type For Sale
Square Footage 1,069 sqft
Price per Sqft $687
MLS Listing ID 40657526
Sold Date 10/06/24
Style Bungalow
Bedrooms 4
Full Baths 2
Abv Grd Liv Area 2,063
Originating Board Oakville
Year Built 1976
Annual Tax Amount $3,926
Property Description
Nestled in the sought after St Andrews neighbourhood, this charming 3+1 bedroom bungalow offers a perfect blend of comfort and convenience. The true gem of this home is the fully finished basement which will appeal to multi-generational families and investors alike. This stunning home boasts a spacious front porch, parking for 4 vehicles, a separate side entrance to the basement and an expanded backyard patio. Inside, freshly painted walls & new pot lights throughout. The bright eat-in kitchen is a standout with tile backsplash, quartz counters and 2024 vinyl flooring. The open concept living/dining area boasts a neutral color palette and the main level also hosts three generously sized bedrooms and a large updated 5-piece main bath with a double sink vanity. The fully finished basement, accessible via a separate side entrance and rear walkout, includes an additional bedroom, a cozy rec room with a gas fireplace, carpet flooring, a laundry room, 3 piece bath and a full kitchen with appliances. This home is ready to welcome its new owners with comfort & style.
Location
State ON
County Waterloo
Area 11 - Galt West
Zoning R5
Direction St Andrews St & Grand Ridge Dr
Rooms
Basement Separate Entrance, Full, Finished
Kitchen 2
Interior
Interior Features None
Heating Forced Air, Natural Gas
Cooling Central Air
Fireplaces Number 1
Fireplaces Type Gas
Fireplace Yes
Appliance Dishwasher, Dryer, Refrigerator, Stove, Washer
Exterior
Roof Type Asphalt Shing
Lot Frontage 36.44
Lot Depth 100.91
Garage No
Building
Lot Description Urban, Park, Schools, Shopping Nearby, Trails
Faces St Andrews St & Grand Ridge Dr
Foundation Concrete Perimeter
Sewer Sewer (Municipal)
Water Municipal-Metered
Architectural Style Bungalow
Structure Type Brick
New Construction No
Others
Senior Community false
Tax ID 038270392
Ownership Freehold/None
Read Less
Want to know what your home might be worth? Contact us for a FREE valuation!

Our team is ready to help you sell your home for the highest possible price ASAP






