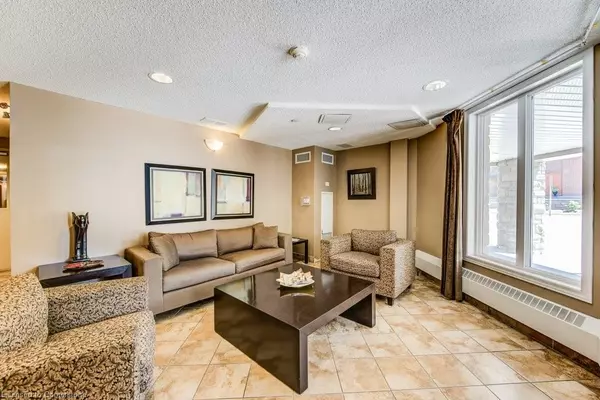$319,900
$319,900
For more information regarding the value of a property, please contact us for a free consultation.
8 Harris Street #219 Cambridge, ON N1R 8R1
1 Bed
1 Bath
668 SqFt
Key Details
Sold Price $319,900
Property Type Condo
Sub Type Condo/Apt Unit
Listing Status Sold
Purchase Type For Sale
Square Footage 668 sqft
Price per Sqft $478
MLS Listing ID 40595006
Sold Date 10/08/24
Style 1 Storey/Apt
Bedrooms 1
Full Baths 1
HOA Fees $563/mo
HOA Y/N Yes
Abv Grd Liv Area 668
Originating Board Waterloo Region
Year Built 2006
Annual Tax Amount $2,039
Property Description
Discover the charm of historic downtown Cambridge with this lovely one-bedroom, one-bathroom condo plus a den in a well-managed building. Perfect for professionals, retirees, or investors, this bright, open-concept condo features in-suite laundry, a private underground parking space, and a storage locker. Freshly painted throughout, the unit boasts a modern kitchen that opens to the living area, leading to your private balcony. The spacious bedroom offers ample storage, and the modern 4-piece bathroom adds to the comfort. Enjoy your morning coffee on the peaceful balcony with a lovely view. Located near the Grand River and scenic trails, you'll also be within walking distance to downtown shops and restaurants, The Gaslight District, Hamilton Theatre, libraries and galleries. Close to the University of Waterloo's Architectural Campus and the Cambridge Farmer's Market, every convenience is just steps away. Book your private viewing today!
Location
State ON
County Waterloo
Area 12 - Galt East
Zoning C1RM1
Direction Main Street to Harris Street (Corner of Commonwealth Lane)
Rooms
Kitchen 1
Interior
Interior Features Auto Garage Door Remote(s), Separate Heating Controls
Heating Forced Air
Cooling Central Air
Fireplace No
Appliance Dishwasher, Dryer, Refrigerator, Stove, Washer
Laundry In-Suite, Laundry Closet
Exterior
Exterior Feature Balcony, Controlled Entry
Parking Features Garage Door Opener, Concrete, Assigned
Garage Spaces 1.0
View Y/N true
View City
Roof Type Asphalt Shing
Porch Open
Garage Yes
Building
Lot Description Urban, Arts Centre, City Lot, Library, Public Transit, Schools, Shopping Nearby
Faces Main Street to Harris Street (Corner of Commonwealth Lane)
Foundation Poured Concrete
Sewer Sewer (Municipal)
Water Municipal
Architectural Style 1 Storey/Apt
Structure Type Brick,Stone,Vinyl Siding
New Construction Yes
Schools
Elementary Schools Central (Jk-6), Stewart Ave (7-8), St. Anne (Jk-8)
High Schools Glenview Park (9-12), Monsignor Doyle (9-12)
Others
HOA Fee Include Insurance,Building Maintenance,Central Air Conditioning,Common Elements,Maintenance Grounds,Heat,Property Management Fees,Snow Removal,Water,Water Heater
Senior Community false
Tax ID 234390047
Ownership Condominium
Read Less
Want to know what your home might be worth? Contact us for a FREE valuation!

Our team is ready to help you sell your home for the highest possible price ASAP






