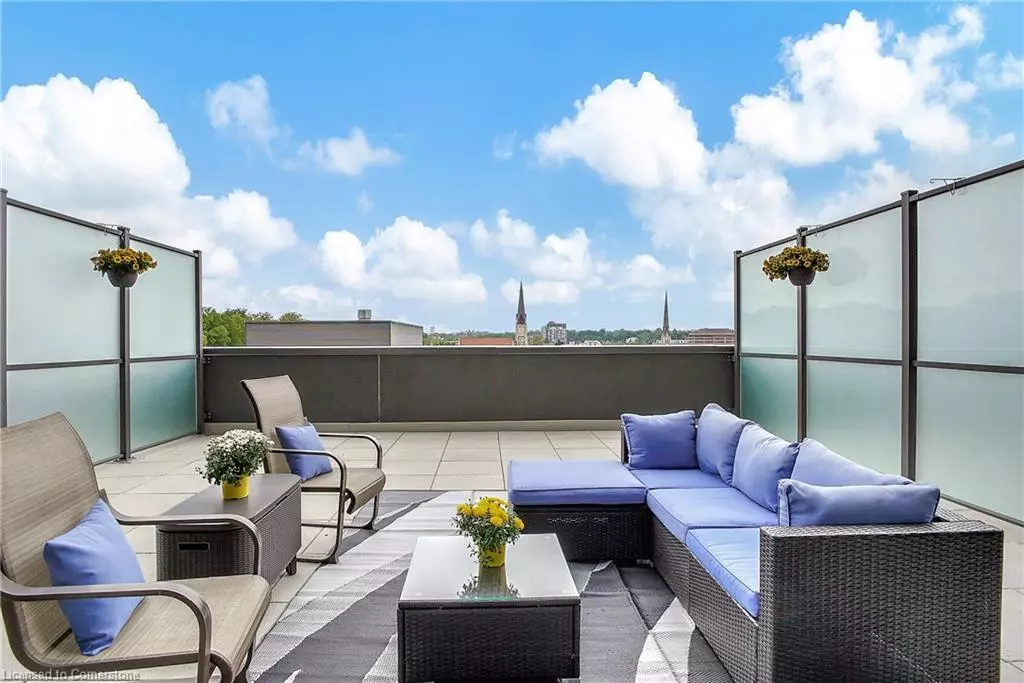$500,000
$509,900
1.9%For more information regarding the value of a property, please contact us for a free consultation.
50 Grand Avenue S #607 Cambridge, ON N1S 0C2
1 Bed
1 Bath
711 SqFt
Key Details
Sold Price $500,000
Property Type Condo
Sub Type Condo/Apt Unit
Listing Status Sold
Purchase Type For Sale
Square Footage 711 sqft
Price per Sqft $703
MLS Listing ID 40644892
Sold Date 10/06/24
Style 1 Storey/Apt
Bedrooms 1
Full Baths 1
HOA Fees $351/mo
HOA Y/N Yes
Abv Grd Liv Area 711
Originating Board Waterloo Region
Annual Tax Amount $3,468
Property Description
Step onto the expansive 575 sq. ft. terrace, a rare and one-of-a-kind extension of your condo, providing the ideal outdoor space for entertaining or unwinding in a backyard-like atmosphere.
This remarkable 711 sq ft, one-bedroom layout is the largest at Gaslight, nestled on the quiet side of the building in the heart of beautiful West Galt. Located on the 6th floor at 607-50 Grand Ave S, this condo has breathtaking views of the city and Grand River, all within the vibrant Gas Light District. Inside, the home features a stylish eat-in kitchen with a central island, quartz countertops, and stainless steel appliances, seamlessly connected to the inviting living room. The generously sized bedroom is complemented by a large walk-in closet and convenient sliding glass door access to the terrace. The bathroom is thoughtfully designed with a Jack and Jill door for ease of access and includes a tiled shower and bath combo. Additional storage is available with a large hallway closet and a locker.
Enjoy a range of building amenities including a catering kitchen, a spacious dining area, and a VIP lounge leading to a beautiful rooftop terrace overlooking Gaslight Square. Fitness enthusiasts will appreciate the yoga studio and fitness area, while leisure seekers can enjoy billiards, pool tables, outdoor terraces with BBQ spots, and cozy fire pits. Conveniently situated within walking distance of the Hamilton Family Theatre, the bustling farmer's market, the Cambridge Centre for the Arts, and the prestigious University of Waterloo School of Architecture, this condo provides easy access to cultural attractions, dining options, and scenic walking trails along the Grand River. The unit also includes a prime underground parking space for added convenience! Book your tour today!
Location
State ON
County Waterloo
Area 11 - Galt West
Zoning FC1RM1
Direction Cedar St to Grand Ave
Rooms
Basement None
Kitchen 1
Interior
Interior Features Elevator
Heating Heat Pump
Cooling Central Air
Fireplace No
Appliance Dishwasher, Dryer, Refrigerator, Stove, Washer
Laundry In-Suite
Exterior
Parking Features Built-In
Garage Spaces 1.0
Waterfront Description River/Stream
Roof Type Flat
Porch Open
Garage Yes
Building
Lot Description Urban, City Lot, High Traffic Area, Highway Access, Hospital, Library, Major Highway, Park, Place of Worship, Public Transit, Schools, Shopping Nearby
Faces Cedar St to Grand Ave
Foundation Poured Concrete
Sewer Sewer (Municipal)
Water Municipal
Architectural Style 1 Storey/Apt
Structure Type Concrete
New Construction No
Others
HOA Fee Include Insurance,Building Maintenance,Common Elements,Maintenance Grounds,Heat,Internet,Trash,Property Management Fees,Snow Removal
Senior Community false
Tax ID 237550295
Ownership Condominium
Read Less
Want to know what your home might be worth? Contact us for a FREE valuation!

Our team is ready to help you sell your home for the highest possible price ASAP






