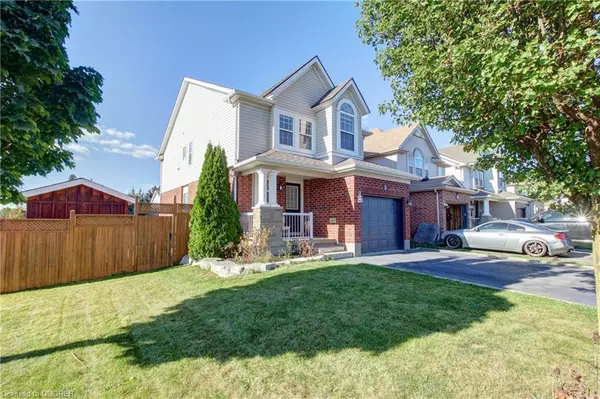$841,300
$799,900
5.2%For more information regarding the value of a property, please contact us for a free consultation.
3 Small Court Cambridge, ON N1R 8M3
4 Beds
3 Baths
1,703 SqFt
Key Details
Sold Price $841,300
Property Type Single Family Home
Sub Type Single Family Residence
Listing Status Sold
Purchase Type For Sale
Square Footage 1,703 sqft
Price per Sqft $494
MLS Listing ID 40658053
Sold Date 10/06/24
Style Two Story
Bedrooms 4
Full Baths 2
Half Baths 1
Abv Grd Liv Area 2,453
Originating Board Oakville
Year Built 2003
Annual Tax Amount $4,814
Property Description
Welcome to this lovely 3+1 bedroom, 3-bath home, located on a lovely corner lot as you enter a quiet court in the sought-after community of North Galt. The main floor is inviting, sun-filled, and spacious, complete with a nice sized kitchen with stainless steel appliances, a center island and a breakfast bar. The open-concept main level boasts a separate dining area and a sunken living room with plenty of space to entertain family and friends. The living room offers laminate floors, crown moldings and a walk-out to an expansive elevated deck and oversized backyard. A convenient 2-piece powder room and interior access to the garage complete the main level. Upstairs you'll find three spacious bedrooms, including a generous primary bedroom with cathedral ceilings, a walk-in closet and semi-ensuite access to a nice sized 5-piece bath with double sinks, a stand-up shower and Jacuzzi tub. Two other good size bedrooms and a convenient laundry room with a bright window and separate laundry sink. The beautifully renovated basement (2024) is tastefully done with quality finishes throughout. Upgraded vinyl plank floors, pot lighting, a nice size rec room that overlooks the kitchen area with quartz counters, a large breakfast bar, a 4th bedroom and a lovely 3-piece bath - a perfect space for the in-laws, teenager or the extended family. Step outside to a home that has lovely curb appeal with mature trees, no sidewalk in front, plenty of parking, and a backyard shed. Other upgrades include A/C (2024), furnace (2019), roof (2016) and deck (2016).
Location
State ON
County Waterloo
Area 13 - Galt North
Zoning RS1
Direction Hespeler/Can-Amera Pkwy
Rooms
Other Rooms Shed(s)
Basement Full, Finished
Kitchen 2
Interior
Interior Features Auto Garage Door Remote(s), Ceiling Fan(s)
Heating Forced Air, Natural Gas
Cooling Central Air
Fireplace No
Appliance Water Heater Owned, Water Softener, Dryer, Refrigerator, Stove, Washer
Laundry Upper Level
Exterior
Exterior Feature Landscaped
Parking Features Attached Garage
Garage Spaces 1.0
Fence Full
Roof Type Shingle
Porch Deck
Lot Frontage 49.21
Lot Depth 98.43
Garage Yes
Building
Lot Description Urban, Rectangular, Ample Parking, Cul-De-Sac, Highway Access, Hospital, Major Highway, Park, Place of Worship, Playground Nearby, Public Transit, Rec./Community Centre, Schools, Shopping Nearby, Trails
Faces Hespeler/Can-Amera Pkwy
Foundation Concrete Perimeter
Sewer Sewer (Municipal)
Water Municipal
Architectural Style Two Story
Structure Type Brick,Other
New Construction No
Others
Senior Community false
Tax ID 226540613
Ownership Freehold/None
Read Less
Want to know what your home might be worth? Contact us for a FREE valuation!

Our team is ready to help you sell your home for the highest possible price ASAP






