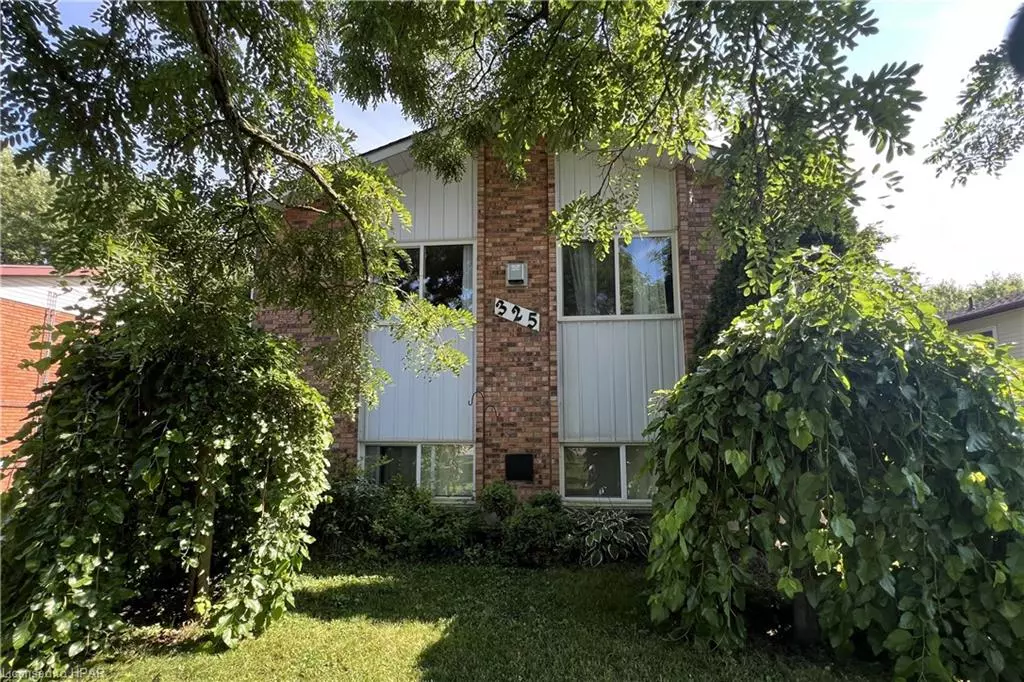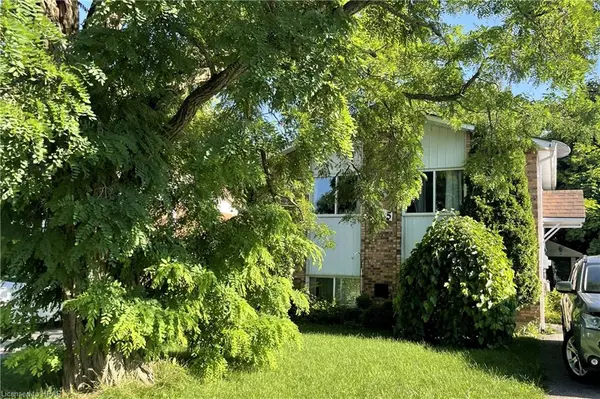$570,000
$599,900
5.0%For more information regarding the value of a property, please contact us for a free consultation.
325 Maple Avenue Stratford, ON N5A 7P6
4 Beds
2 Baths
1,101 SqFt
Key Details
Sold Price $570,000
Property Type Multi-Family
Sub Type Duplex Up/Down
Listing Status Sold
Purchase Type For Sale
Square Footage 1,101 sqft
Price per Sqft $517
MLS Listing ID 40645751
Sold Date 10/06/24
Bedrooms 4
Abv Grd Liv Area 2,202
Originating Board Huron Perth
Year Built 1988
Annual Tax Amount $4,677
Property Description
DUPLEX - VACANT POSSESSION AVAILABLE! Attention Investors, first-time home buyers and families. Looking for a versatile property? This upper/lower duplex might be just what you need. Ideal for parents and children wanting to live together but with separate spaces, or for those looking to live in one unit while renting out the other. Each unit offers approximately 1,100 square feet of living space, featuring 2 bedrooms and a full four-piece bathroom. Enjoy the convenience of separate entrances, driveways and hydro meters for each unit. There is private parking for up to 6 vehicles, with a side patio for the lower unit and a raised deck for the upper unit. Both units have forced air gas heat, and the upper unit also includes central air conditioning. These units will be vacant as of November 1, 2024. Call today for more information or your own private viewing on this upper and lower duplex.
Location
State ON
County Perth
Area Stratford
Zoning R2
Direction Lorne Avenue, north or Oak Street and left on Maple Avenue
Rooms
Other Rooms Shed(s)
Basement Walk-Up Access, Full, Finished
Kitchen 0
Interior
Interior Features Separate Hydro Meters
Heating Forced Air, Natural Gas
Cooling Central Air
Fireplace No
Window Features Window Coverings
Appliance Dryer, Refrigerator, Stove, Washer
Laundry In-Suite
Exterior
Garage Concrete
Waterfront No
Roof Type Asphalt Shing
Lot Frontage 50.0
Lot Depth 150.1
Garage No
Building
Lot Description Rectangular, Dog Park, City Lot, Near Golf Course, Hospital, Library, Park, Place of Worship, Playground Nearby, Public Transit, Rec./Community Centre, School Bus Route, Schools, Shopping Nearby
Faces Lorne Avenue, north or Oak Street and left on Maple Avenue
Story 2
Foundation Poured Concrete
Sewer Sewer (Municipal)
Water Municipal
Level or Stories 2
Structure Type Aluminum Siding,Brick Veneer
New Construction No
Schools
Elementary Schools Shakespeare Ps (Jk-6) Sis (7-8) Or St. Ambrose Cs (Jk-8)
High Schools Sdss Or St. Michael Css
Others
Senior Community false
Tax ID 531070071
Ownership Freehold/None
Read Less
Want to know what your home might be worth? Contact us for a FREE valuation!

Our team is ready to help you sell your home for the highest possible price ASAP






