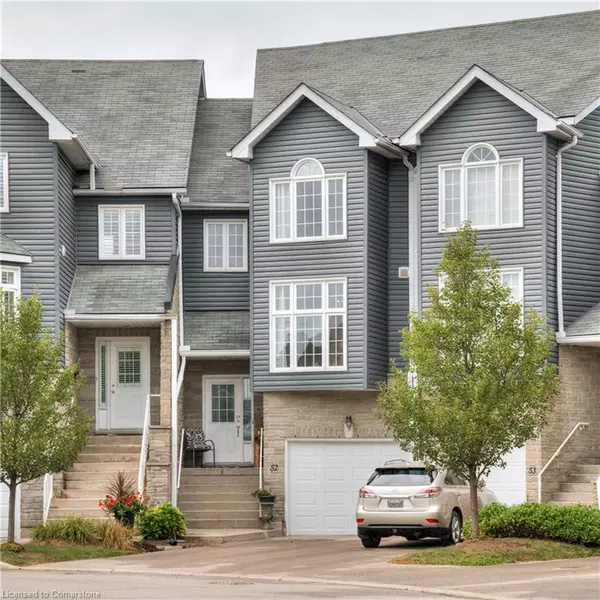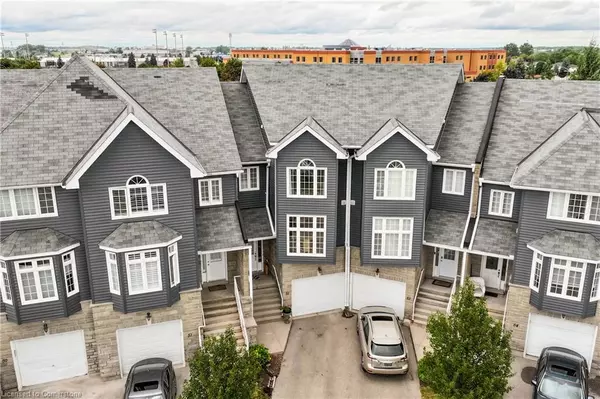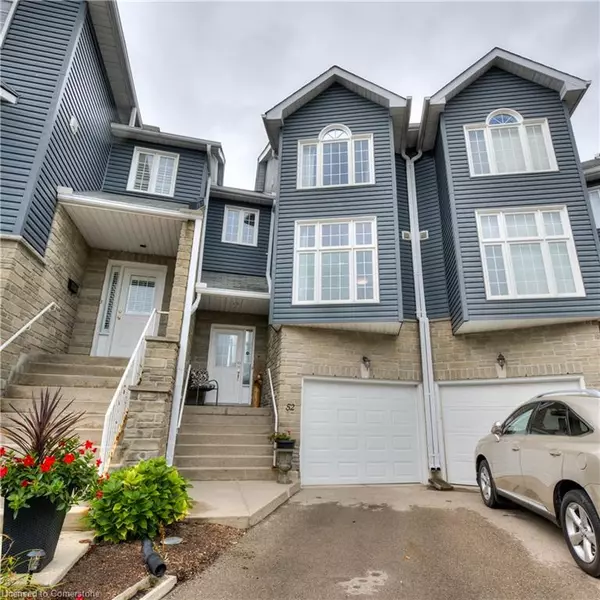$560,000
$550,000
1.8%For more information regarding the value of a property, please contact us for a free consultation.
199 Saginaw Parkway #52 Cambridge, ON N1T 1T9
2 Beds
3 Baths
1,524 SqFt
Key Details
Sold Price $560,000
Property Type Townhouse
Sub Type Row/Townhouse
Listing Status Sold
Purchase Type For Sale
Square Footage 1,524 sqft
Price per Sqft $367
MLS Listing ID 40633649
Sold Date 10/07/24
Style Two Story
Bedrooms 2
Full Baths 2
Half Baths 1
HOA Fees $473/mo
HOA Y/N Yes
Abv Grd Liv Area 1,524
Originating Board Waterloo Region
Year Built 1998
Annual Tax Amount $3,468
Property Description
Introducing Unit 52 at 199 Saginaw Parkway, Cambridge—a stunning home in a prime location near Lions Can-Amera Park, Fiddlesticks Community Center, and the renowned Cambridge Sports Park. With quick access to the 401, this home is perfect for Toronto commuters, and the complex’s family-friendly pool is a great spot for summertime fun.
Step inside to be greeted by an abundance of natural light. The spacious living room, with its high ceilings, offers the perfect setting for family gatherings, cozy movie nights, and creating memories to cherish for years to come. For more formal occasions, the large dining area provides a warm and inviting space featuring a charming gas-burning fireplace, making it ideal for special dinners with loved ones.
The eat-in kitchen is equally inviting, with ample space and a breakfast bar where you can unwind after a long day, share laughter over Sunday brunch, or enjoy casual meals with family and friends. It’s the heart of the home, designed to bring everyone together.
Upstairs, the oversized primary bedroom is your perfect retreat, spacious enough for that king-size bed you’ve always wanted. It also features a four-piece ensuite bathroom, offering privacy and comfort. An additional generously sized bedroom and a three-piece bathroom make this home ideal for growing families.
The lower level is a cozy haven, perfect for family time, whether it’s movie nights or quiet evenings in. Outdoors, you’ll love the two levels of entertaining space, including a patio and an upper deck, perfect for enjoying drinks, laughter, and good times with friends. This home is an entertainer's dream, designed for indoor and outdoor enjoyment.
Location
State ON
County Waterloo
Area 13 - Galt North
Zoning Residential RM3
Direction From Franklin Blvd turn to Sagunaw Pkwy and proceed to 199 Sagunaw Pkwy.
Rooms
Basement Walk-Out Access, Full, Finished
Kitchen 1
Interior
Interior Features Auto Garage Door Remote(s), Built-In Appliances, Central Vacuum Roughed-in
Heating Forced Air, Natural Gas
Cooling Central Air
Fireplaces Number 1
Fireplace Yes
Appliance Water Softener, Dryer, Refrigerator, Stove, Washer
Exterior
Exterior Feature Year Round Living
Parking Features Attached Garage
Garage Spaces 1.0
Roof Type Asphalt Shing
Porch Open
Lot Frontage 1.0
Garage Yes
Building
Lot Description Urban, Ample Parking, Cul-De-Sac, Highway Access, Playground Nearby, Shopping Nearby
Faces From Franklin Blvd turn to Sagunaw Pkwy and proceed to 199 Sagunaw Pkwy.
Sewer Sewer (Municipal)
Water Municipal-Metered
Architectural Style Two Story
Structure Type Stone
New Construction No
Schools
Elementary Schools St. Margaret Of Scotland (Jk-08); Clemens Mill P.S. (Jk-07)
High Schools St. Benedict Catholic Secondary School (09-12); Galt C.I. (0
Others
HOA Fee Include C.A.M.,Trash,Snow Removal,Water,Cold Water, Landscaping, Heated Salt Pool.
Senior Community false
Tax ID 232950005
Ownership Condominium
Read Less
Want to know what your home might be worth? Contact us for a FREE valuation!

Our team is ready to help you sell your home for the highest possible price ASAP






