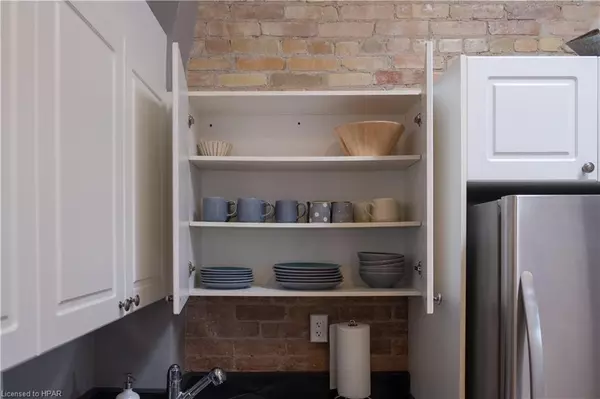$375,000
$389,900
3.8%For more information regarding the value of a property, please contact us for a free consultation.
66 Wellington Street #3 Stratford, ON N5A 2L2
1 Bed
1 Bath
681 SqFt
Key Details
Sold Price $375,000
Property Type Condo
Sub Type Condo/Apt Unit
Listing Status Sold
Purchase Type For Sale
Square Footage 681 sqft
Price per Sqft $550
MLS Listing ID 40638824
Sold Date 10/04/24
Style 1 Storey/Apt
Bedrooms 1
Full Baths 1
HOA Fees $345/mo
HOA Y/N Yes
Abv Grd Liv Area 681
Originating Board Huron Perth
Annual Tax Amount $2,966
Property Description
Modern meets classic character with this affordable condo in the heart of the breathtaking downtown Stratford. Open the building's front entrance and step into the city's vibrant Market Square. Whether you enjoy the high walkability score, the incredible eats, local shops, eclectic galleries, all-season outdoor events or world-renowned Stratford Festival, its all within 500 metres. This ensures that artisans, convenience and culture are just steps away from a curated and elevated experience. If you are considering an income property, this property is in good-standing and in a multiyear lease with the Stratford Festival. This fully-furnished unit features elegant exposed brick, knotty pine floor, the spaciousness of one bedroom with a den and a full balcony making it truly turnkey. Call your REALTOR® for your private showing today!
Location
State ON
County Perth
Area Stratford
Zoning C3
Direction Travel Westbound on Hwy 8/Ontario St. Turn southbound at Downie St. and then a quick southwest onto Wellington. Front entrance is on Wellington along with paid parking. Addl parking close to building's rear entrance via Erie St public parking lot.
Rooms
Kitchen 1
Interior
Heating Forced Air
Cooling Central Air
Fireplace No
Window Features Window Coverings
Appliance Water Heater, Dryer, Microwave, Refrigerator, Stove, Washer
Laundry In-Suite
Exterior
Waterfront No
Roof Type Tar/Gravel
Porch Terrace
Garage No
Building
Lot Description Urban, Irregular Lot, Arts Centre, City Lot, Near Golf Course, Hospital, Library, Park, Place of Worship, Playground Nearby, Public Parking, Public Transit, Rec./Community Centre, School Bus Route, Schools, Shopping Nearby, Trails
Faces Travel Westbound on Hwy 8/Ontario St. Turn southbound at Downie St. and then a quick southwest onto Wellington. Front entrance is on Wellington along with paid parking. Addl parking close to building's rear entrance via Erie St public parking lot.
Sewer Sewer (Municipal)
Water Municipal
Architectural Style 1 Storey/Apt
Structure Type Brick,Wood Siding
New Construction No
Others
HOA Fee Include Bldinginsurance, Common Elements, Ext Maintenance.
Senior Community false
Tax ID 537310011
Ownership Condominium
Read Less
Want to know what your home might be worth? Contact us for a FREE valuation!

Our team is ready to help you sell your home for the highest possible price ASAP






