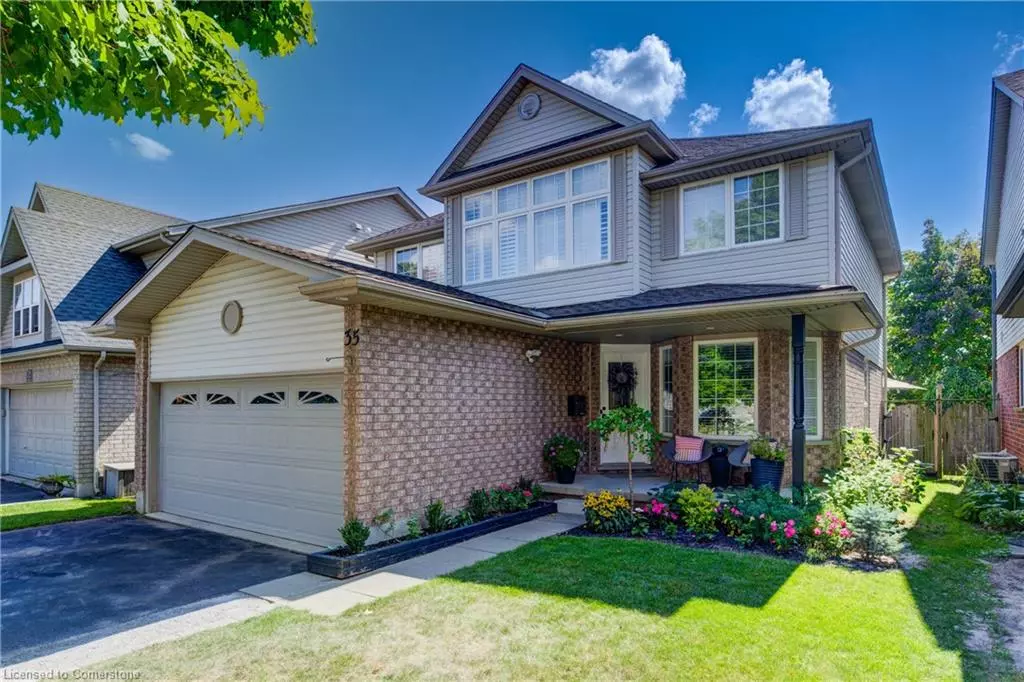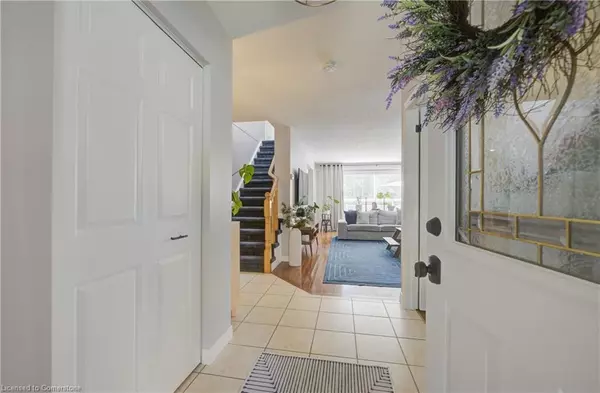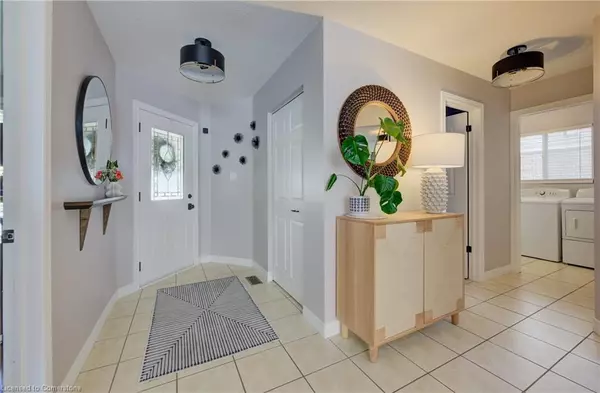$900,000
$924,999
2.7%For more information regarding the value of a property, please contact us for a free consultation.
35 Green Vista Drive Cambridge, ON N1T 1X7
4 Beds
3 Baths
2,204 SqFt
Key Details
Sold Price $900,000
Property Type Single Family Home
Sub Type Single Family Residence
Listing Status Sold
Purchase Type For Sale
Square Footage 2,204 sqft
Price per Sqft $408
MLS Listing ID 40648415
Sold Date 10/06/24
Style Two Story
Bedrooms 4
Full Baths 2
Half Baths 1
Abv Grd Liv Area 3,228
Originating Board Hamilton - Burlington
Year Built 1999
Annual Tax Amount $6,382
Property Description
Welcome to 35 Green Vista! Sitting in a highly sought-after area, this home is conveniently located near major amenities, schools, playgrounds, and offers easy access to Highway 401—making it an ideal spot for families and commuters alike.
From the moment you arrive, you'll appreciate the meticulous care and love that has gone into this beautifully finished home. With modern finishes throughout, it’s truly move-in ready. The main floor features fresh paint and new light fixtures, creating a bright and airy atmosphere. Enjoy a spacious eat-in kitchen perfect for quick meals, a separate dining area with access to the composite deck for effortless BBQing, and a cozy living room that invites relaxation. Completing the main floor is a convenient at-home office space, a stylish 2-piece bathroom (updated in 2020), and a laundry room with direct access to the garage.
Upstairs you are going to find 4 good sized bedrooms and 4pc family bath. The primary suite, located at the front of the home, features a walk-in closet, 4pc ensuite with jacuzzi tub and separate shower, and beautiful big windows with California shutters that add an elegant touch, allowing for privacy and light control.
The finished basement offers even more space for your family to enjoy, featuring two expansive areas perfect for recreation and a cozy media room.
Step outside to enjoy a private backyard setting, ideal for sipping your morning coffee, while the charming front porch serves as the perfect spot to watch the world go by.
Location
State ON
County Waterloo
Area 13 - Galt North
Zoning R5
Direction From Franklin turn onto Saginaw Parkway, left onto Green Vista Drive
Rooms
Basement Full, Finished, Sump Pump
Kitchen 1
Interior
Interior Features Auto Garage Door Remote(s)
Heating Forced Air, Natural Gas
Cooling Central Air
Fireplaces Type Electric
Fireplace Yes
Window Features Skylight(s)
Appliance Water Heater, Water Softener, Built-in Microwave, Dishwasher, Dryer, Refrigerator, Stove, Washer
Laundry Main Level
Exterior
Parking Features Attached Garage, Asphalt, Inside Entry
Garage Spaces 2.0
Fence Fence - Partial
Roof Type Asphalt Shing
Porch Deck, Porch
Lot Frontage 39.37
Lot Depth 115.0
Garage Yes
Building
Lot Description Urban, Rectangular, Highway Access, Major Highway, Park, Place of Worship, Playground Nearby, Public Transit, Schools, Shopping Nearby
Faces From Franklin turn onto Saginaw Parkway, left onto Green Vista Drive
Foundation Poured Concrete
Sewer Sewer (Municipal)
Water Municipal
Architectural Style Two Story
Structure Type Brick,Vinyl Siding
New Construction No
Others
Senior Community false
Tax ID 037960771
Ownership Freehold/None
Read Less
Want to know what your home might be worth? Contact us for a FREE valuation!

Our team is ready to help you sell your home for the highest possible price ASAP






