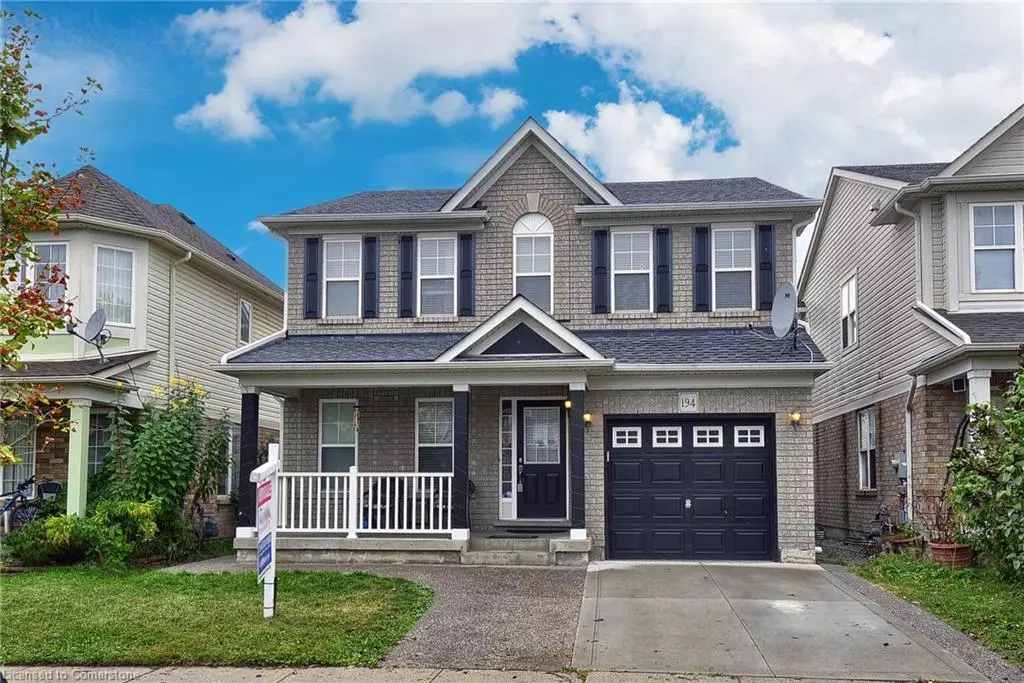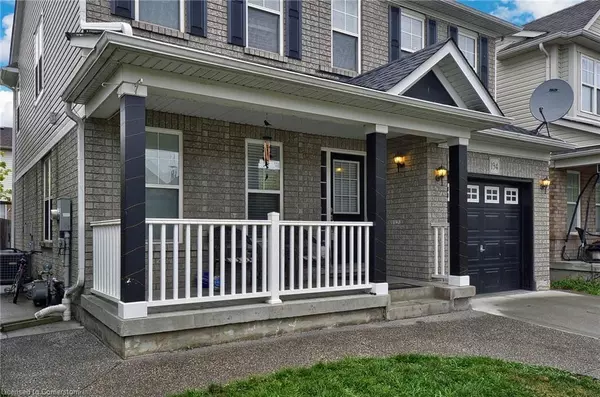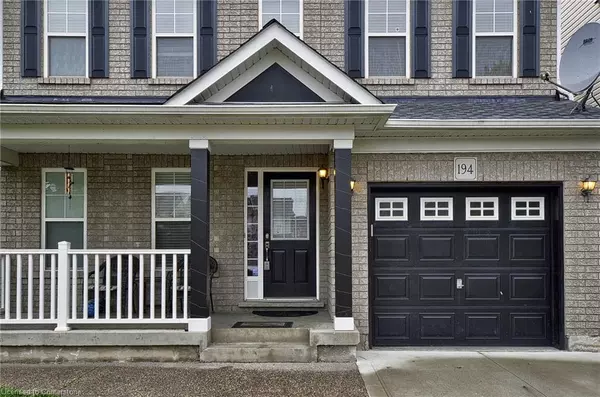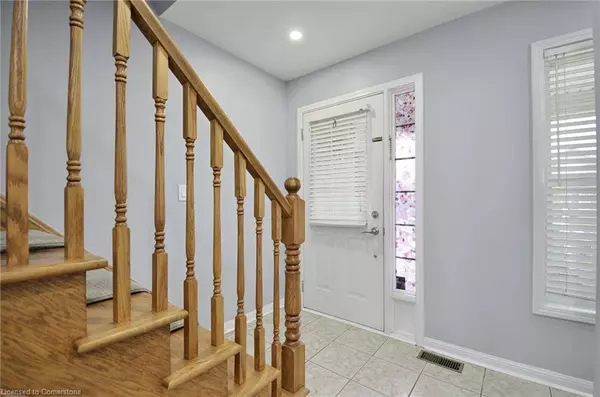$827,000
$749,900
10.3%For more information regarding the value of a property, please contact us for a free consultation.
194 Coulthard Boulevard Cambridge, ON N1T 2J6
4 Beds
4 Baths
1,735 SqFt
Key Details
Sold Price $827,000
Property Type Single Family Home
Sub Type Single Family Residence
Listing Status Sold
Purchase Type For Sale
Square Footage 1,735 sqft
Price per Sqft $476
MLS Listing ID 40651417
Sold Date 10/04/24
Style Two Story
Bedrooms 4
Full Baths 3
Half Baths 1
Abv Grd Liv Area 1,735
Originating Board Waterloo Region
Year Built 2006
Annual Tax Amount $4,759
Property Description
Just minutes from the 401, parks, schools and other amenities. This lovely family home is fully detached and offers outstanding value in the sought after Upper Country Club neighborhood. Featuring hardwood flooring and a gas fireplace, the spacious open concept main floor is perfect for entertaining, yet retains an intimate feel. With dinette and breakfast bar the kitchen showcases granite counters and plenty of cabinet space. Rear access opens to the well-treed, fully fenced yard complete with a large, low maintenance interlocking patio. The second level is bright and airy boasting hardwood flooring throughout, 2 bedrooms sharing a 5-piece Jack & Jill suite and don't forget about upper level laundry. The large primary bedroom is complemented by a 4-peice primary ensuite with Jacuzzi tub. In the basement you will find a large bedroom with an egress window, laminate flooring, loads of storage and a convenient 3 piece bathroom. Some recent upgrades include a double width concrete driveway and walkway, pot lighting and new washer and dryer. This move-in ready home represents a great opportunity in a fantastic location. Don't miss your chance to see it and book your private showing today!
Location
State ON
County Waterloo
Area 13 - Galt North
Zoning R6
Direction BAINTREE / TOWNLINE
Rooms
Basement Full, Finished
Kitchen 1
Interior
Interior Features Auto Garage Door Remote(s)
Heating Forced Air, Natural Gas
Cooling Central Air
Fireplaces Type Gas
Fireplace Yes
Appliance Water Heater Owned, Water Softener, Dishwasher, Dryer, Hot Water Tank Owned, Refrigerator, Stove, Washer
Laundry Upper Level
Exterior
Parking Features Attached Garage, Asphalt
Garage Spaces 1.0
Waterfront Description Access to Water,Lake/Pond
View Y/N true
View City, Creek/Stream, Forest, Golf Course, Park/Greenbelt, Pond, Trees/Woods
Roof Type Asphalt Shing
Porch Patio
Lot Frontage 34.0
Garage Yes
Building
Lot Description Urban, Airport, Arts Centre, Beach, Business Centre, Campground, Near Golf Course, Greenbelt, Highway Access, Hospital, Library, Major Highway, Park, Place of Worship, Playground Nearby, Public Transit, Quiet Area, Rec./Community Centre, School Bus Route, Schools, Shopping Nearby, Trails
Faces BAINTREE / TOWNLINE
Foundation Poured Concrete
Sewer Sewer (Municipal)
Water Municipal
Architectural Style Two Story
Structure Type Brick Veneer,Vinyl Siding
New Construction No
Others
Senior Community false
Tax ID 037963131
Ownership Freehold/None
Read Less
Want to know what your home might be worth? Contact us for a FREE valuation!

Our team is ready to help you sell your home for the highest possible price ASAP






