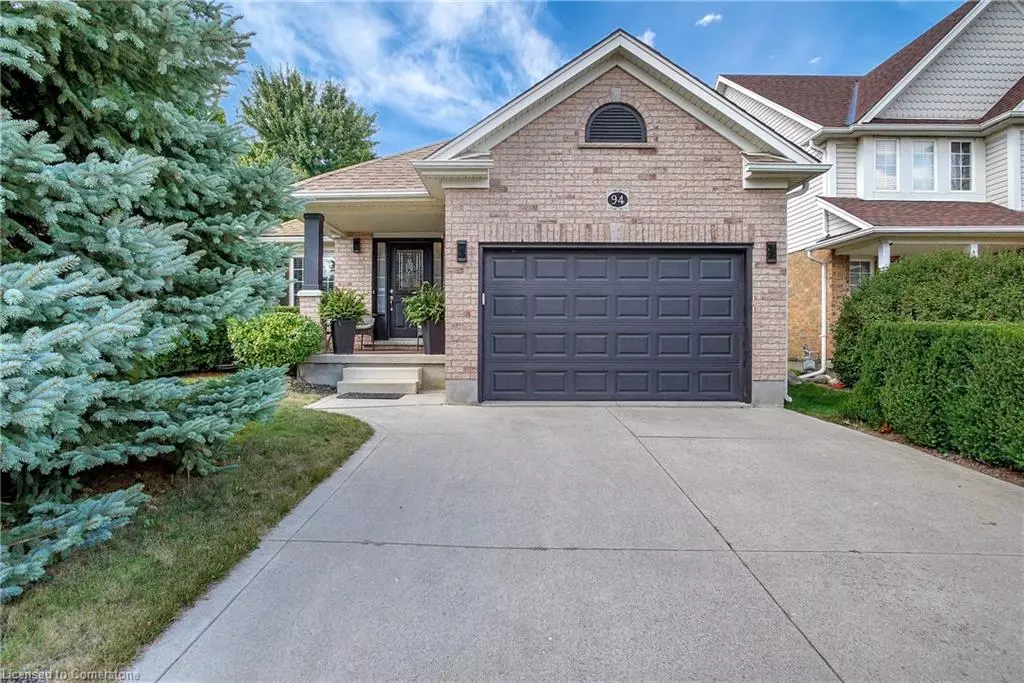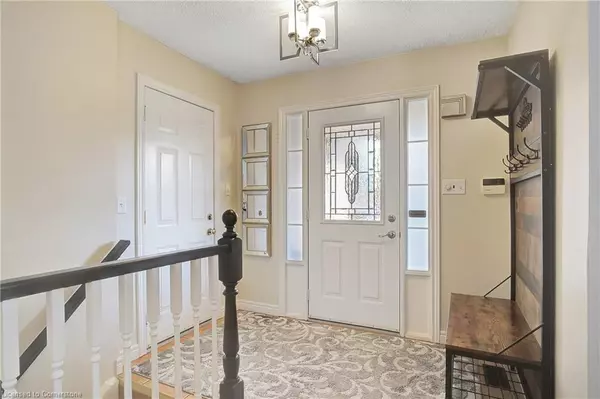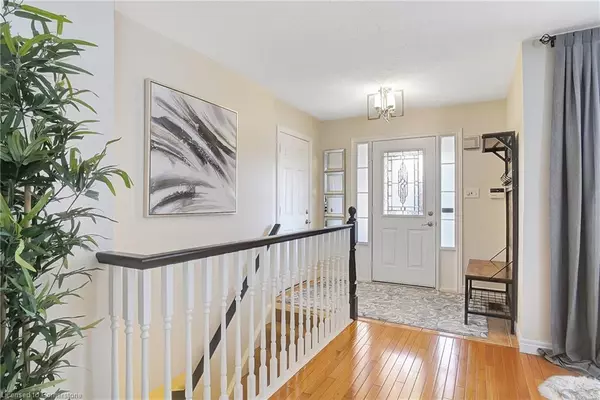$860,000
$829,900
3.6%For more information regarding the value of a property, please contact us for a free consultation.
94 Adler Drive Cambridge, ON N3C 4B7
3 Beds
2 Baths
1,347 SqFt
Key Details
Sold Price $860,000
Property Type Single Family Home
Sub Type Single Family Residence
Listing Status Sold
Purchase Type For Sale
Square Footage 1,347 sqft
Price per Sqft $638
MLS Listing ID 40651644
Sold Date 10/03/24
Style Bungalow
Bedrooms 3
Full Baths 1
Half Baths 1
Abv Grd Liv Area 1,347
Originating Board Waterloo Region
Annual Tax Amount $5,133
Property Description
You can call off your search for the perfect Hespeler bungalow because you've just found it, here at 94 Adler Dr. Even before you step inside you can see the impeccable care taken of this home. The curb appeal sets the stage for what you will find once you step through the front door. From the bright front entrance you will step into the large living room where the whole family can gather at the end of a busy day. The stunning white kitchen with stainless steel appliances provides all the room you need to prepare your favourite meal. The kitchen opens to a spacious dining room where hours will be spent enjoying the company of friends and family. The main bathroom has been recently updated to include main floor laundry. Two beautiful bedrooms round out the main floor. The basement is fully finished with a huge family room, a two-piece bathroom, 2 large bonus rooms that could be used for guest rooms, office space, craft room, gym or whatever captures your imagination. This home is beautifully finished from top to bottom with neutral decor and professional finishes. The backyard, complete with deck, is perfect for enjoying the remaining autumn evenings outside. This family friendly neighbourhood is close to schools, shopping, golf, and quick access to the 401. This home really is one not to be missed. You're going to love 94 Adler Dr.
Location
State ON
County Waterloo
Area 14 - Hespeler
Zoning R5
Direction Townline Rd to Ellis Rd to Adler Dr
Rooms
Basement Full, Finished
Kitchen 1
Interior
Heating Forced Air, Natural Gas
Cooling Central Air
Fireplace No
Appliance Water Heater Owned, Dishwasher, Dryer, Microwave, Refrigerator, Stove, Washer
Exterior
Parking Features Attached Garage, Concrete
Garage Spaces 2.0
Roof Type Asphalt Shing
Lot Frontage 39.39
Lot Depth 110.1
Garage Yes
Building
Lot Description Urban, Irregular Lot, Library, Major Highway, Park, Place of Worship, Playground Nearby, Public Transit, Schools
Faces Townline Rd to Ellis Rd to Adler Dr
Foundation Poured Concrete
Sewer Sewer (Municipal)
Water Municipal
Architectural Style Bungalow
Structure Type Brick,Stucco
New Construction No
Others
Senior Community false
Tax ID 037650208
Ownership Freehold/None
Read Less
Want to know what your home might be worth? Contact us for a FREE valuation!

Our team is ready to help you sell your home for the highest possible price ASAP






