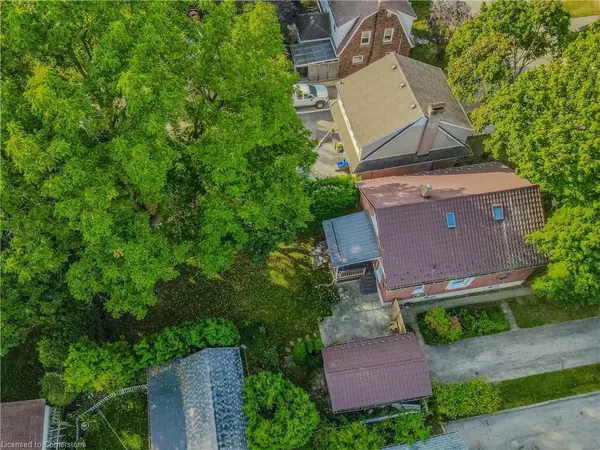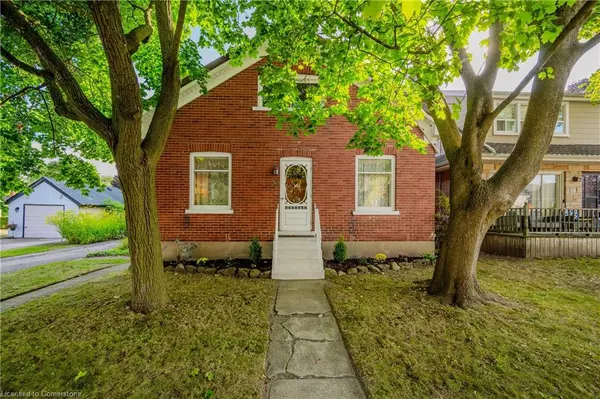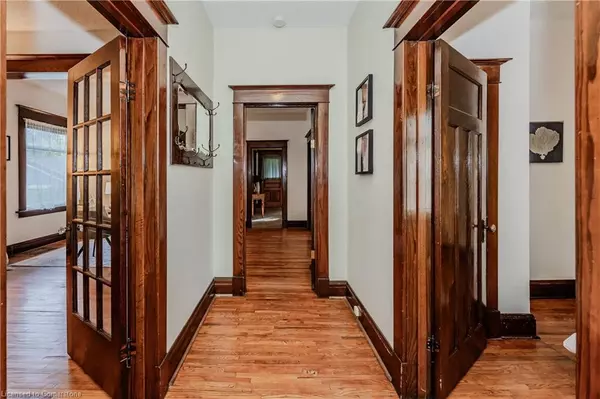$575,000
$549,900
4.6%For more information regarding the value of a property, please contact us for a free consultation.
33 Henry Street Cambridge, ON N1R 3W3
4 Beds
1 Bath
1,462 SqFt
Key Details
Sold Price $575,000
Property Type Single Family Home
Sub Type Single Family Residence
Listing Status Sold
Purchase Type For Sale
Square Footage 1,462 sqft
Price per Sqft $393
MLS Listing ID 40647905
Sold Date 10/04/24
Style 1.5 Storey
Bedrooms 4
Full Baths 1
Abv Grd Liv Area 1,462
Originating Board Waterloo Region
Year Built 1923
Annual Tax Amount $3,662
Property Description
Welcome to this beautifully preserved 1.5-storey century home, where timeless craftsmanship meets modern-day convenience. Boasting 1460 sq. ft. of living space, this detached gem sits on a generous 55x128' lot, with a stunningly landscaped backyard, plenty of parking, and a charming detached garage that mirrors the home’s heritage.
The home’s original woodwork has been lovingly maintained, showcasing the craftsmanship that makes this house truly one of a kind. Topped with a durable metal roof, this home offers lasting quality and peace of mind for years to come.
Although it’s a 1.5-storey design, the layout is incredibly versatile, living like a bungalow with 2 spacious bedrooms and a bathroom on the main floor—ideal for downsizers or those seeking easy, single-floor living. Upstairs, you'll find additional space for hobbies, guests, or a home office.
Step outside and enjoy your private backyard oasis, perfect for gardening, relaxing, or entertaining. Just around the corner, Lincoln Park awaits for an afternoon stroll, while the vibrant charm of downtown Galt and the serene beauty of the Grand River are only moments away. With schools like Monsignor Doyle C.S.S., Glenview Park S.S., St. Anne C.S., Stewart Ave P.S., and Central P.S. all nearby, families are well-served here too.
If you're a first-time buyer, someone looking to downsize, or ready to move up from condo life, this home offers the perfect balance of charm, space, and location. All the amenities you need are at your fingertips, making this house not just a place to live—but a place to thrive.
Location
State ON
County Waterloo
Area 12 - Galt East
Zoning R4
Direction Birch Street to Henry Street
Rooms
Basement Partial, Unfinished
Kitchen 1
Interior
Interior Features None
Heating Forced Air, Natural Gas
Cooling Central Air
Fireplace No
Exterior
Parking Features Detached Garage, Asphalt, Tandem
Garage Spaces 1.0
Waterfront Description River/Stream
Roof Type Metal
Lot Frontage 55.0
Lot Depth 128.7
Garage Yes
Building
Lot Description Urban, Irregular Lot, Library, Park, Place of Worship, Playground Nearby, Public Transit, Quiet Area, Schools, Shopping Nearby
Faces Birch Street to Henry Street
Foundation Poured Concrete
Sewer Sewer (Municipal)
Water Municipal-Metered
Architectural Style 1.5 Storey
Structure Type Brick
New Construction No
Schools
Elementary Schools St. Anne C.S, Stewart Ave P.S & Central P.S
High Schools Monsignor Doyle C.S.S & Glenview Park S.S.
Others
Senior Community false
Tax ID 038340128
Ownership Freehold/None
Read Less
Want to know what your home might be worth? Contact us for a FREE valuation!

Our team is ready to help you sell your home for the highest possible price ASAP






