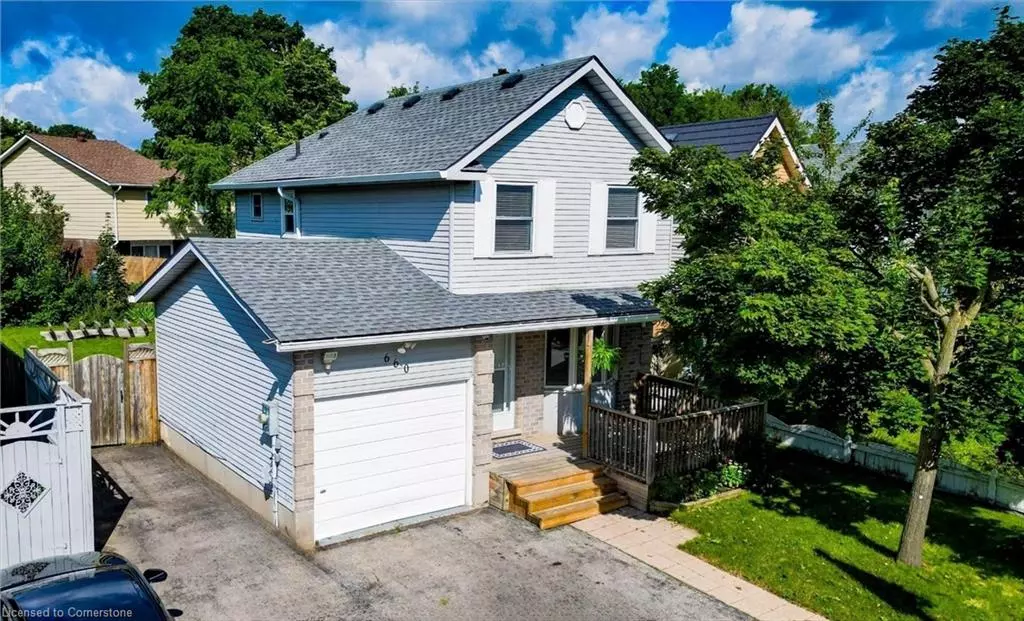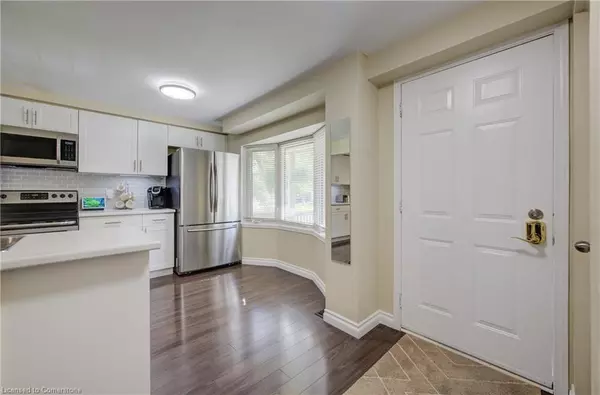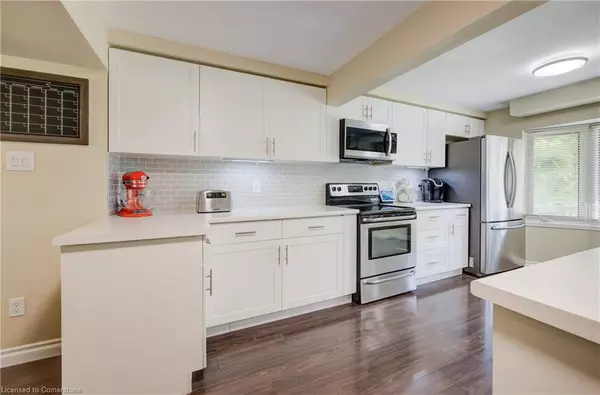$705,000
$689,900
2.2%For more information regarding the value of a property, please contact us for a free consultation.
660 Hillview Road Cambridge, ON N3H 5H3
4 Beds
2 Baths
1,079 SqFt
Key Details
Sold Price $705,000
Property Type Single Family Home
Sub Type Single Family Residence
Listing Status Sold
Purchase Type For Sale
Square Footage 1,079 sqft
Price per Sqft $653
MLS Listing ID 40652187
Sold Date 10/02/24
Style Two Story
Bedrooms 4
Full Baths 2
Abv Grd Liv Area 1,531
Originating Board Waterloo Region
Year Built 1986
Annual Tax Amount $3,607
Property Description
Welcome to this beautifully renovated home, where modern style seamlessly blends with everyday comfort, all set in a sought-after Cambridge location! The bright, open-concept main floor, provides the perfect space for both casual living and entertaining. The custom kitchen, updated in 2021, features a stylish island, contemporary tiled backsplash, under-cabinet lighting, stainless steel appliances, and generous counter space and storage. Enjoy the serene view from the large bay window while you cook!
With fresh, carpet-free flooring and a neutral color scheme throughout, the interior feels clean and inviting. The living/dining area opens to a chic covered patio through sliding glass doors, offering harmonious indoor-outdoor living while overlooking your private, fenced yard—ideal for relaxing or hosting family BBQs.
Upstairs, you’ll discover three well-sized bedrooms, including a spacious primary suite, along with a modern 4-piece bathroom. The finished basement adds flexibility, perfect as a 4th bedroom, recreation room, or home office, complete with an additional 4-piece bathroom and convenient laundry/utility room.
Additional perks include inside entry to the garage, plenty of storage, and parking for two vehicles in the double-wide driveway. Situated in a desirable, family-friendly neighborhood, this home is just minutes from Highway 401, Kitchener, schools, shopping, dining, parks, trails, and the scenic Grand River.
With recent updates like roof shingles (2018), furnace and A/C (2018), a hot water tank (2021), sliding patio door (2022), and new eavestroughs (2024), this home offers a perfect combination of style and functionality. Don’t miss your chance to make this house your home!
Location
State ON
County Waterloo
Area 15 - Preston
Zoning R5
Direction Hwy 401 to Shantz Hill Rd to Preston Pkwy to Hillview Rd
Rooms
Other Rooms Shed(s)
Basement Full, Finished
Kitchen 1
Interior
Heating Forced Air, Natural Gas
Cooling Central Air
Fireplace No
Window Features Window Coverings
Appliance Water Heater, Water Softener, Built-in Microwave, Dishwasher, Dryer, Refrigerator, Stove, Washer
Laundry In Basement, Sink
Exterior
Parking Features Attached Garage, Asphalt
Garage Spaces 1.0
Fence Full
Waterfront Description River/Stream
Roof Type Asphalt Shing
Porch Patio, Porch
Lot Frontage 42.63
Garage Yes
Building
Lot Description Urban, Rectangular, Highway Access, Hospital, Library, Major Highway, Park, Place of Worship, Playground Nearby, Public Transit, Quiet Area, Schools, Shopping Nearby, Trails
Faces Hwy 401 to Shantz Hill Rd to Preston Pkwy to Hillview Rd
Foundation Poured Concrete
Sewer Sewer (Municipal)
Water Municipal
Architectural Style Two Story
Structure Type Brick,Vinyl Siding
New Construction No
Others
Senior Community false
Tax ID 226510372
Ownership Freehold/None
Read Less
Want to know what your home might be worth? Contact us for a FREE valuation!

Our team is ready to help you sell your home for the highest possible price ASAP






