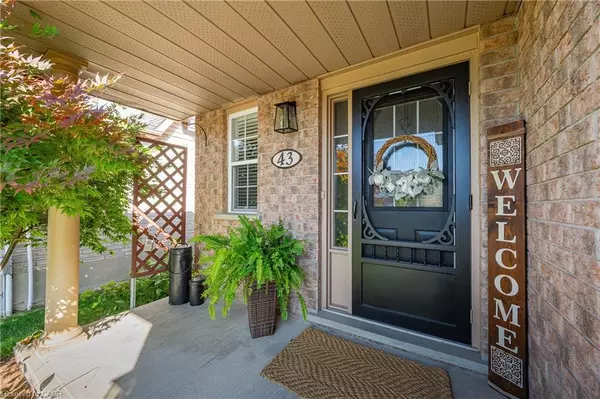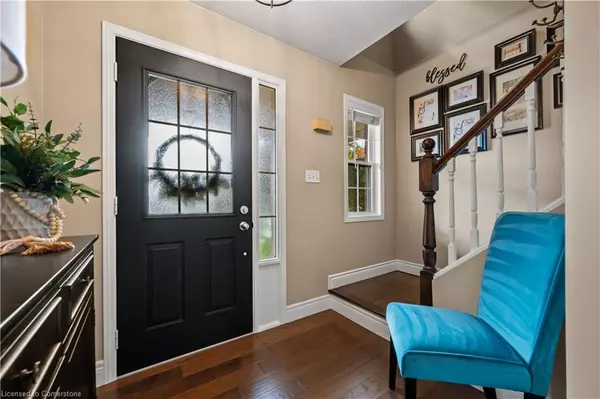$830,000
$805,000
3.1%For more information regarding the value of a property, please contact us for a free consultation.
43 Jordan Drive Cambridge, ON N3C 4E2
3 Beds
4 Baths
1,478 SqFt
Key Details
Sold Price $830,000
Property Type Single Family Home
Sub Type Single Family Residence
Listing Status Sold
Purchase Type For Sale
Square Footage 1,478 sqft
Price per Sqft $561
MLS Listing ID 40639532
Sold Date 10/03/24
Style Two Story
Bedrooms 3
Full Baths 2
Half Baths 2
Abv Grd Liv Area 1,478
Originating Board Waterloo Region
Year Built 1997
Annual Tax Amount $4,758
Property Description
Step into this inviting two-storey haven in the heart of Hespeler, just moments from the 401. This immaculate 3-bedroom, 4 bathroom home features beautiful floors and abundant natural light. The electric fire places found in the living room and expansive family room will bring warmth on those cold nights. The open kitchen is a perfect setting for those fun family dinners, while the dining area comfortably seats everyone. Meander down the flagstone pathway to your private backyard oasis—a stunning outdoor living area featuring a bar, entertainment area, outdoor mini kitchen, landscaped garden, storage shed, and more! It's a space to entertain or just relax and unwind! Upstairs, the luxurious primary suite offers a vaulted ceiling, his and her closets, and a recently updated ensuite. A second full bathroom ensures modern comfort. Complete with an attached garage and conveniently located near the Ellacott Park & Lookout and the Hespeler Village Downtown, it blends style, comfort, and accessibility seamlessly.
Location
State ON
County Waterloo
Area 14 - Hespeler
Zoning R6
Direction Townline Rd to Kerwood Dr to Jordan Dr
Rooms
Other Rooms Gazebo, Shed(s)
Basement Full, Finished
Kitchen 1
Interior
Interior Features Auto Garage Door Remote(s), Wet Bar
Heating Forced Air, Natural Gas
Cooling Central Air
Fireplaces Number 2
Fireplaces Type Electric, Living Room, Recreation Room
Fireplace Yes
Appliance Water Heater, Water Softener, Built-in Microwave, Dishwasher, Dryer, Refrigerator, Stove, Washer
Laundry In Basement
Exterior
Exterior Feature Seasonal Living
Parking Features Attached Garage, Garage Door Opener, Asphalt
Garage Spaces 1.0
Fence Full
Roof Type Asphalt Shing
Porch Deck, Porch
Lot Frontage 30.24
Lot Depth 131.79
Garage Yes
Building
Lot Description Urban, Rectangular, Library, Park, Place of Worship, Playground Nearby, Public Parking, Public Transit, Quiet Area, Schools, Shopping Nearby
Faces Townline Rd to Kerwood Dr to Jordan Dr
Foundation Poured Concrete
Sewer Sewer (Municipal)
Water Municipal-Metered
Architectural Style Two Story
Structure Type Brick,Vinyl Siding
New Construction No
Others
Senior Community false
Tax ID 226410564
Ownership Freehold/None
Read Less
Want to know what your home might be worth? Contact us for a FREE valuation!

Our team is ready to help you sell your home for the highest possible price ASAP






