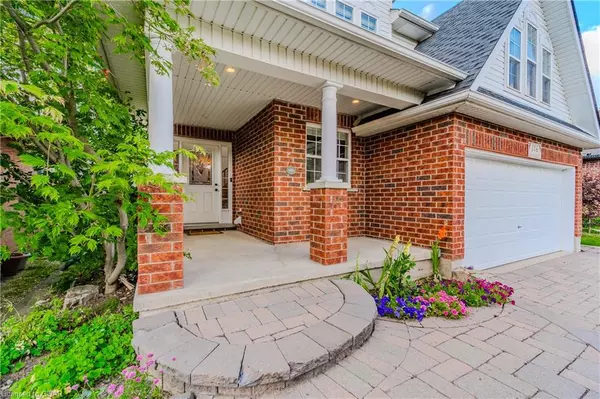$1,130,000
$1,159,000
2.5%For more information regarding the value of a property, please contact us for a free consultation.
116 Country Club Drive Cambridge, ON N1T 2B4
7 Beds
4 Baths
2,606 SqFt
Key Details
Sold Price $1,130,000
Property Type Single Family Home
Sub Type Single Family Residence
Listing Status Sold
Purchase Type For Sale
Square Footage 2,606 sqft
Price per Sqft $433
MLS Listing ID 40650522
Sold Date 10/03/24
Style Two Story
Bedrooms 7
Full Baths 4
Abv Grd Liv Area 3,606
Originating Board Guelph & District
Year Built 2003
Annual Tax Amount $6,964
Property Description
Welcome Home! 7 Bedrooms, 4 full bathrooms with over 3600 Sq Ft of finished living space. This elegant, spacious home is located in a quiet, sought after, family friendly North Galt neighbourhood. From the incredible Custom Kitchen with high end appliances and Quartz counters, to the cozy Gas Fireplace in the substantial open, light filled dining room, this home will impress you! Park on the stone triple wide driveway at the double garage and enter under the covered front porch into a grand entrance. An expansive Living room greets! Laundry room, main floor office or bedroom with a full bath round out the first floor. Walk out from the kitchen to your perfect outdoor entertainment space featuring a large deck, relaxing Hot Tub and fully landscaped private backyard oasis. There’s even a conveniently placed, sizeable storage shed. Upstairs 4 oversized bedrooms, 3 featuring walk- in closets, a primary 5 pc ensuite, a second full washroom plus a large open office nook. The basement will continue to impress with 2 more bedrooms, a significant open concept living room and another full bath, plus generous storage space. This beautifully maintained sophisticated home is located minutes from the 401, shopping, dinning, school’s, walking trails, parks and well…everything Cambridge has to offer. Live the Dream!
Location
State ON
County Waterloo
Area 13 - Galt North
Zoning R5
Direction Can-Amera Pkwy to Burnette Ave and left onto Country Club Dr.
Rooms
Other Rooms Shed(s)
Basement Other, Full, Finished, Sump Pump
Kitchen 1
Interior
Interior Features Auto Garage Door Remote(s), Ceiling Fan(s), In-law Capability
Heating Fireplace-Gas, Forced Air, Natural Gas
Cooling Central Air
Fireplaces Number 1
Fireplaces Type Gas
Fireplace Yes
Window Features Window Coverings
Appliance Water Heater, Water Softener, Dishwasher, Dryer, Refrigerator, Stove, Washer
Laundry Laundry Room
Exterior
Exterior Feature Landscaped
Parking Features Attached Garage, Garage Door Opener, Interlock
Garage Spaces 2.0
Fence Full
Waterfront Description Access to Water
View Y/N true
View Garden
Roof Type Asphalt Shing
Porch Deck, Porch
Lot Frontage 40.0
Lot Depth 120.0
Garage Yes
Building
Lot Description Urban, Rectangular, Near Golf Course, Greenbelt, Hospital, Landscaped, Library, Major Highway, Park, Place of Worship, Playground Nearby, Public Transit, Quiet Area, Rec./Community Centre, Schools, Shopping Nearby, Skiing, Trails
Faces Can-Amera Pkwy to Burnette Ave and left onto Country Club Dr.
Foundation Poured Concrete
Sewer Sewer (Municipal)
Water Municipal
Architectural Style Two Story
New Construction No
Schools
High Schools Findmyschool.Ca
Others
Senior Community false
Tax ID 037961461
Ownership Freehold/None
Read Less
Want to know what your home might be worth? Contact us for a FREE valuation!

Our team is ready to help you sell your home for the highest possible price ASAP






