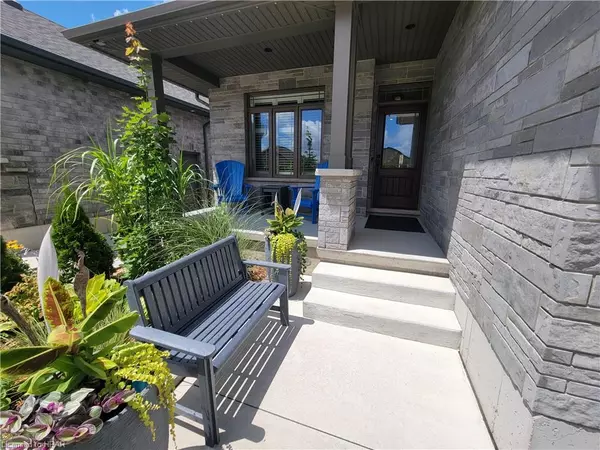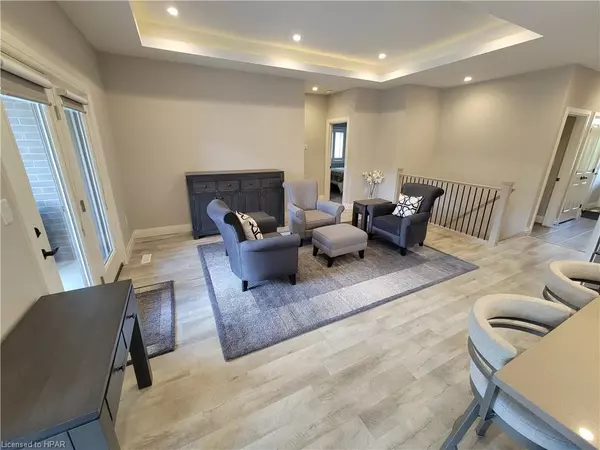$940,000
$939,900
For more information regarding the value of a property, please contact us for a free consultation.
20 Culliton Street Stratford, ON N5A 0G2
5 Beds
3 Baths
1,385 SqFt
Key Details
Sold Price $940,000
Property Type Single Family Home
Sub Type Single Family Residence
Listing Status Sold
Purchase Type For Sale
Square Footage 1,385 sqft
Price per Sqft $678
MLS Listing ID 40619505
Sold Date 10/02/24
Style Bungalow
Bedrooms 5
Full Baths 3
Abv Grd Liv Area 2,211
Originating Board Huron Perth
Year Built 2017
Annual Tax Amount $6,473
Property Description
Pride of ownership is evident throughout this well kept, one owner home in one of Stratford's most desirable neighbourhoods. Solid stone / brick exterior; This Energy Star Rated, Pinnacle Quality Homes built, 3+2 Bed, 3 Bath home boasts 9' ceilings on main floor, with 10' lighted tray ceiling in Living. Custom kitchen with island and quartz counters throughout; Open concept design featuring sprawling living room area with French doors leading to covered concrete rear deck and pavestone patio area. Enjoy hosting family & friends in your beautiful backyard oasis. Primary Bedroom offers walk-in closet and ensuite with walk-in tiled shower; Basement features extra living space with huge rec room area, two extra bedroom(s) / office and 3pc bath; 2 car attached garage is insulated / drywalled and painted and offers garage to basement entry! 'Gemstone' lights enhance the curb appeal of your home and ensure you are properly illuminated for every occasion. This home is a must see, don't miss out on this fabulous home near so many of the wonderful amenities Stratford has to offer!
Location
State ON
County Perth
Area Stratford
Zoning R(2)2
Direction Heading north on Forman Ave., left onto Short Street then right onto Culliton. Property is on LHS.
Rooms
Basement Full, Partially Finished, Sump Pump
Kitchen 1
Interior
Interior Features High Speed Internet, Air Exchanger, Auto Garage Door Remote(s), Central Vacuum, Central Vacuum Roughed-in, Upgraded Insulation
Heating Forced Air, Natural Gas
Cooling Central Air
Fireplace No
Window Features Window Coverings
Appliance Instant Hot Water, Built-in Microwave, Dishwasher, Dryer, Range Hood, Refrigerator, Stove, Washer
Laundry Main Level
Exterior
Exterior Feature Landscaped, Lighting
Garage Attached Garage, Garage Door Opener, Concrete
Garage Spaces 2.0
Utilities Available Cable Connected, Electricity Connected, Fibre Optics, Garbage/Sanitary Collection, Natural Gas Connected, Recycling Pickup, Street Lights, Phone Connected
Waterfront No
Roof Type Asphalt Shing
Street Surface Paved
Porch Patio
Lot Frontage 44.27
Lot Depth 104.99
Garage Yes
Building
Lot Description Urban, Rectangular, Paved, Park, Place of Worship, Public Transit, Rec./Community Centre, Schools
Faces Heading north on Forman Ave., left onto Short Street then right onto Culliton. Property is on LHS.
Foundation Poured Concrete
Sewer Sewer (Municipal)
Water Municipal-Metered
Architectural Style Bungalow
Structure Type Brick,Stone,Vinyl Siding
New Construction No
Schools
Elementary Schools Avon, St. Aloysius, Sis
High Schools Sdss, St. Mikes
Others
Senior Community false
Tax ID 531570661
Ownership Freehold/None
Read Less
Want to know what your home might be worth? Contact us for a FREE valuation!

Our team is ready to help you sell your home for the highest possible price ASAP






