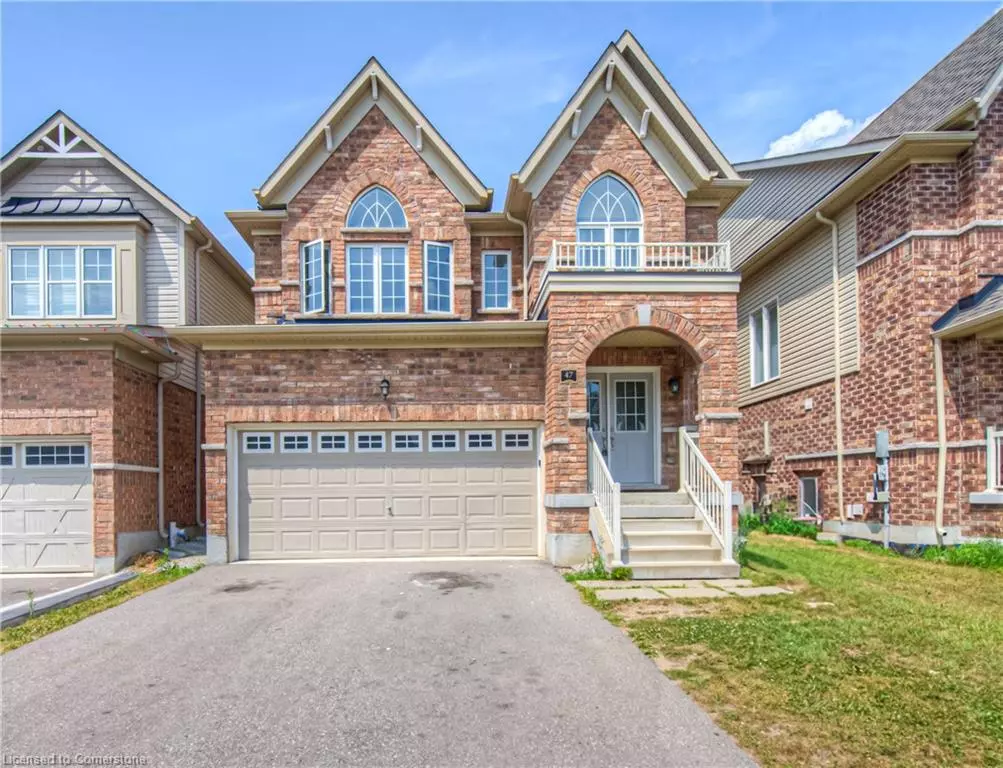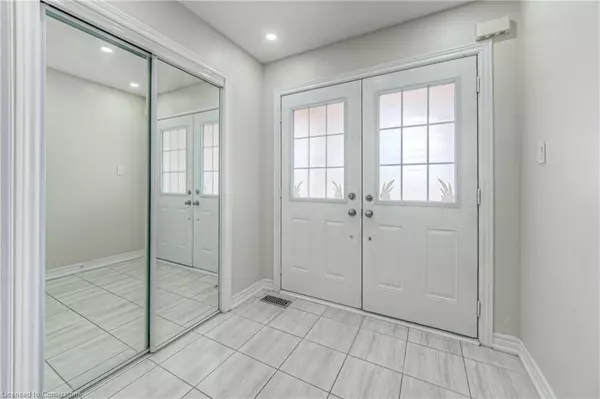$995,000
$999,900
0.5%For more information regarding the value of a property, please contact us for a free consultation.
47 Mullholland Avenue Cambridge, ON N3H 0C3
4 Beds
4 Baths
2,485 SqFt
Key Details
Sold Price $995,000
Property Type Single Family Home
Sub Type Single Family Residence
Listing Status Sold
Purchase Type For Sale
Square Footage 2,485 sqft
Price per Sqft $400
MLS Listing ID 40638142
Sold Date 10/03/24
Style Two Story
Bedrooms 4
Full Baths 3
Half Baths 1
Abv Grd Liv Area 2,485
Originating Board Mississauga
Annual Tax Amount $6,728
Property Description
Step into the elegance of this approximately 2,500 sqft detached home with a double car garage in the family-friendly Preston Heights neighborhood of Cambridge. , built by Fernbrook Builder. This 4-bedroom, 4-bathroom home offers convenience and style, perfect for modern family living. The main level boasts 9 ft. ceilings, a spacious foyer, and an open-concept design that seamlessly connects the upgraded kitchen to the family, dining, and living areas. Freshly painted and featuring new floors, the main floor also includes a cozy gas fireplace in the living room and a dinette that opens to a private, fully fenced backyard-ideal for outdoor entertaining.The main floor is complete with a laundry/mud room, a large storage closet, and a convenient 2-piece bath. Upstairs, the luxurious primary bedroom includes a walk-in closet and a 4-piece ensuite. Two additional bedrooms share a jack-and-jill bathroom, and there's another full bathroom for added convenience. The home also has potential for a side entrance to the basement, offering an opportunity for extra income and ready for your personal touch. Located close to Conestoga College, shopping centers, and with quick access to Highway 401 and Highway 8, this home is a must-see! Don't miss out on this beautiful property.
Location
State ON
County Waterloo
Area 15 - Preston
Zoning R6
Direction Linden Dr / Fountain St
Rooms
Basement Development Potential, Full, Unfinished
Kitchen 1
Interior
Interior Features In-law Capability
Heating Forced Air, Natural Gas
Cooling Central Air
Fireplaces Number 1
Fireplaces Type Family Room, Gas
Fireplace Yes
Appliance Dishwasher, Dryer, Gas Stove, Microwave, Refrigerator, Washer
Laundry Main Level
Exterior
Parking Features Attached Garage, Asphalt
Garage Spaces 2.0
Roof Type Asphalt Shing
Porch Porch
Lot Frontage 35.01
Lot Depth 98.43
Garage Yes
Building
Lot Description Rural, City Lot, Highway Access, Hospital, Major Highway, Park, Public Parking, Public Transit, Quiet Area, Schools
Faces Linden Dr / Fountain St
Foundation Poured Concrete
Sewer Sewer (Municipal)
Water Municipal
Architectural Style Two Story
Structure Type Brick,Vinyl Siding
New Construction No
Others
Senior Community false
Tax ID 037700300
Ownership Freehold/None
Read Less
Want to know what your home might be worth? Contact us for a FREE valuation!

Our team is ready to help you sell your home for the highest possible price ASAP






