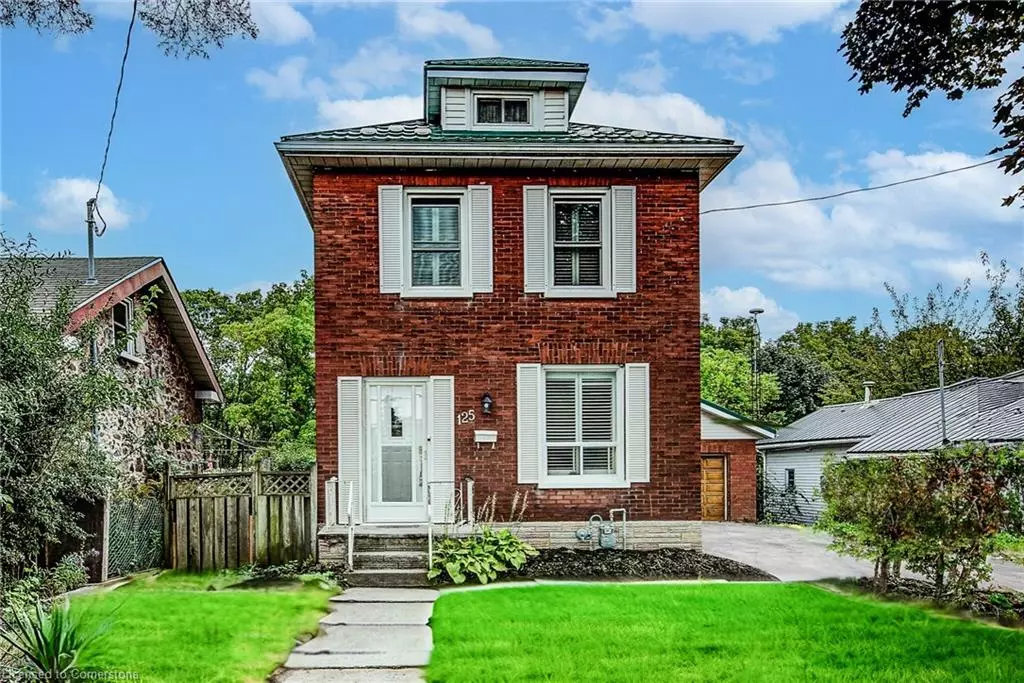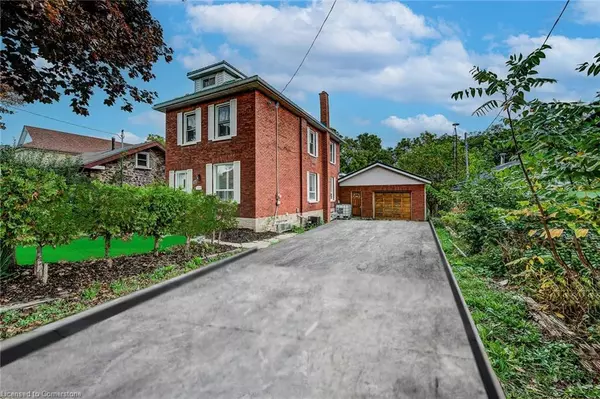$565,000
$550,000
2.7%For more information regarding the value of a property, please contact us for a free consultation.
125 Beverly Street Cambridge, ON N1R 3Z6
3 Beds
2 Baths
1,469 SqFt
Key Details
Sold Price $565,000
Property Type Single Family Home
Sub Type Single Family Residence
Listing Status Sold
Purchase Type For Sale
Square Footage 1,469 sqft
Price per Sqft $384
MLS Listing ID 40652049
Sold Date 10/02/24
Style Two Story
Bedrooms 3
Full Baths 2
Abv Grd Liv Area 1,959
Originating Board Waterloo Region
Year Built 1910
Annual Tax Amount $3,856
Property Description
Detached Single Family home with potential for sizeable addition (Engineer Drawings in Supplements), previously a duplex. Located in the heart of Cambridge with NO REAR NEIGHBOURS! This home backs onto Greenspace and Trails that connect to Soper Park. Make this home your first home, or your next investment. Fully move in ready with great potential to increase value and equity. Minutes to the lively Gas Light District, Restaurants, Arts, Theater, & Shops located on either side of the Grand River flowing through Cambridge. Ideal for Nature Lovers that want to hike, walk or snowshoe trails, hop on a Mountain Bike and ride the Rail Trail to Paris or take a leisurely kayak or canoe ride down The Grand. Book your showing today!
Location
State ON
County Waterloo
Area 12 - Galt East
Zoning R4
Direction Dundas St N
Rooms
Basement Walk-Up Access, Full, Finished
Kitchen 1
Interior
Interior Features High Speed Internet, In-law Capability
Heating Forced Air, Natural Gas
Cooling Central Air
Fireplaces Number 1
Fireplaces Type Wood Burning Stove
Fireplace Yes
Appliance Water Heater, Refrigerator, Stove
Laundry In Basement, Lower Level
Exterior
Parking Features Attached Garage, Exclusive, Gravel
Garage Spaces 1.5
Utilities Available Cable Connected, Electricity Connected, Garbage/Sanitary Collection, Natural Gas Connected, Recycling Pickup, Street Lights, Phone Connected
Waterfront Description River/Stream
View Y/N true
View Park/Greenbelt, Trees/Woods
Roof Type Metal
Porch Porch, Enclosed
Lot Frontage 50.0
Lot Depth 145.2
Garage Yes
Building
Lot Description Urban, Irregular Lot, Airport, Arts Centre, Beach, Business Centre, Dog Park, City Lot, Near Golf Course, Greenbelt, Highway Access, Hospital, Industrial Mall, Industrial Park, Library, Major Highway, Open Spaces, Park, Place of Worship, Playground Nearby, Public Parking, Public Transit, Quiet Area, Regional Mall, School Bus Route, Schools, Shopping Nearby, Skiing, Trails
Faces Dundas St N
Foundation Stone
Sewer Sewer (Municipal)
Water Municipal, Municipal-Metered
Architectural Style Two Story
Structure Type Brick
New Construction No
Schools
Elementary Schools Central Ps, Stewart Ps, St. Anne
High Schools Gci, Monsignor Doyle
Others
Senior Community false
Tax ID 038180017
Ownership Freehold/None
Read Less
Want to know what your home might be worth? Contact us for a FREE valuation!

Our team is ready to help you sell your home for the highest possible price ASAP






