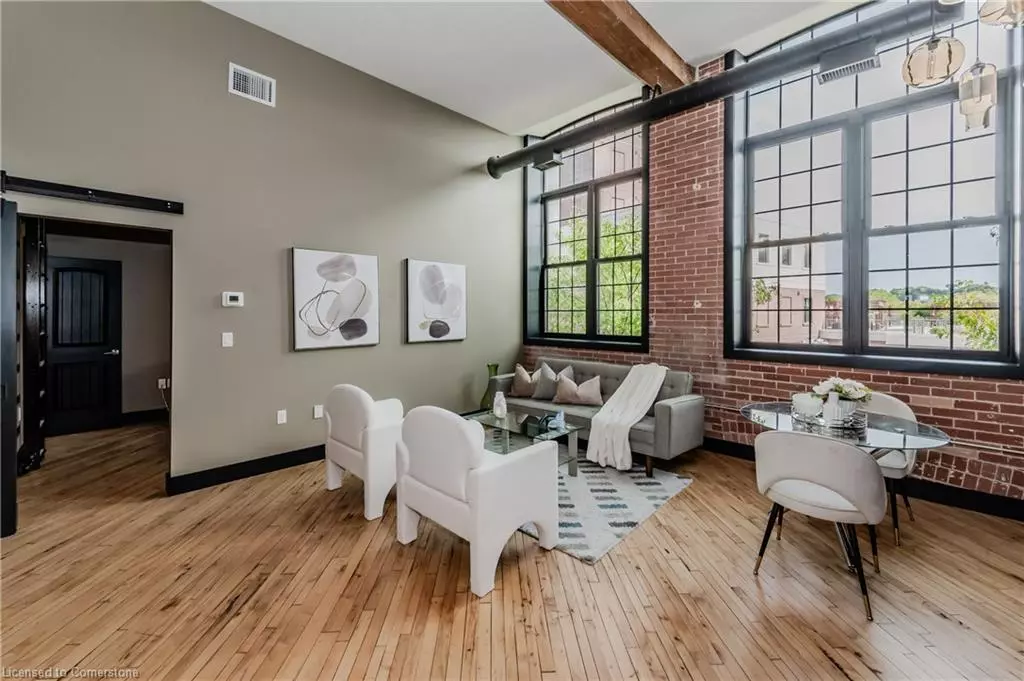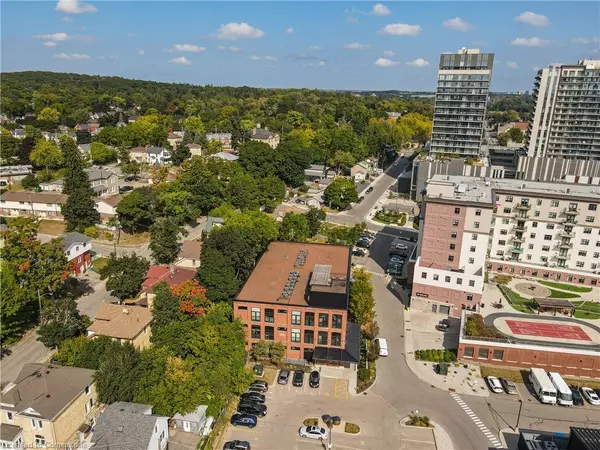$500,000
$500,000
For more information regarding the value of a property, please contact us for a free consultation.
24 Cedar Street #206 Cambridge, ON N1S 0B2
2 Beds
2 Baths
977 SqFt
Key Details
Sold Price $500,000
Property Type Condo
Sub Type Condo/Apt Unit
Listing Status Sold
Purchase Type For Sale
Square Footage 977 sqft
Price per Sqft $511
MLS Listing ID 40631247
Sold Date 10/02/24
Style 1 Storey/Apt
Bedrooms 2
Full Baths 1
Half Baths 1
HOA Fees $483/mo
HOA Y/N Yes
Abv Grd Liv Area 977
Originating Board Waterloo Region
Year Built 2012
Annual Tax Amount $4,286
Property Description
Welcome to the Blacksmith Lofts—a rare opportunity to own a trendy, character-filled 2-bedroom, 1.5-bathroom condo in the heart of downtown Galt’s vibrant Gaslight District. This spacious loft is brimming with personality, featuring exposed brick walls, massive windows that flood the space with natural light, and original timber posts and beams that nod to the building’s industrial past.
The open-concept layout offers both style and function, with a large living area perfect for entertaining or relaxing. The primary bedroom is a true retreat with its own ensuite bathroom and a generous walk-in closet. The second bedroom provides flexibility for a guest room, home office, or creative space.
Living here means you’ll be steps away from the best of downtown Galt—art, dining, and culture are at your doorstep. With its stylish, urban feel and historical charm, this loft is perfect for anyone looking to immerse themselves in the energy of one of Cambridge’s most sought-after neighborhoods.
Experience the lifestyle of loft living with character and convenience—schedule your viewing today!
Location
State ON
County Waterloo
Area 11 - Galt West
Zoning FC1RM1
Direction Corner of Grand Ave and Cedar St, Beside the Gaslight District
Rooms
Kitchen 1
Interior
Interior Features None
Heating Forced Air, Natural Gas
Cooling Central Air
Fireplace No
Appliance Dishwasher, Dryer, Microwave, Range Hood, Refrigerator, Stove, Washer
Laundry In-Suite
Exterior
Parking Features Exclusive
Waterfront Description River/Stream
Roof Type Tar/Gravel
Garage No
Building
Lot Description Urban, Arts Centre, City Lot, Highway Access, Hospital, Major Highway, Park, Place of Worship, Playground Nearby, Public Parking, Public Transit, Rec./Community Centre, Schools, Shopping Nearby, Trails, Visual Exposure
Faces Corner of Grand Ave and Cedar St, Beside the Gaslight District
Sewer Sewer (Municipal)
Water Municipal-Metered
Architectural Style 1 Storey/Apt
Structure Type Brick
New Construction No
Others
HOA Fee Include Insurance,Building Maintenance,Common Elements,Maintenance Grounds,Trash,Property Management Fees,Roof,Snow Removal
Senior Community false
Tax ID 235700020
Ownership Condominium
Read Less
Want to know what your home might be worth? Contact us for a FREE valuation!

Our team is ready to help you sell your home for the highest possible price ASAP






