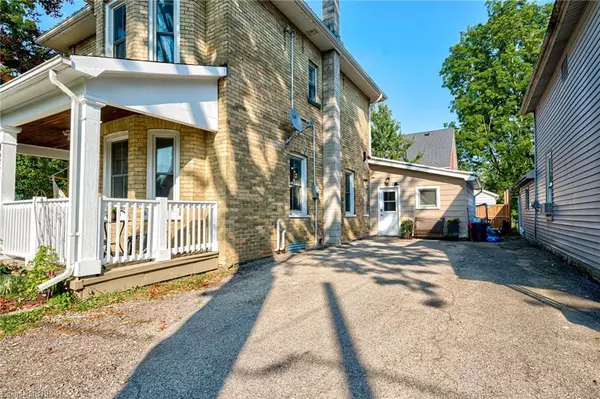$593,800
$614,900
3.4%For more information regarding the value of a property, please contact us for a free consultation.
253 Nile Street Stratford, ON N5A 4G2
3 Beds
3 Baths
1,715 SqFt
Key Details
Sold Price $593,800
Property Type Single Family Home
Sub Type Single Family Residence
Listing Status Sold
Purchase Type For Sale
Square Footage 1,715 sqft
Price per Sqft $346
MLS Listing ID 40643799
Sold Date 10/01/24
Style 2.5 Storey
Bedrooms 3
Full Baths 1
Half Baths 2
Abv Grd Liv Area 1,715
Originating Board Huron Perth
Year Built 1897
Annual Tax Amount $3,755
Property Description
Fall in Love with this one of a kind property, filled with character and all the modern comforts! Located on a desirable corner lot, this home offers plenty of curb appeal and is just waiting for its new owners to make it their own. This stunning Victorian home has been lovingly maintained for and updated, offering a perfect blend of old world charm with contemporary finishes. Step inside to find a spacious main floor with a large kitchen, cozy living room, a den, the convenience of a main floor laundry and a mud room with a 2-piece bath. Upstairs features a primary bedroom with a walk-in-closet, two additional bedrooms and a 4-piece bathroom. The fenced in backyard and screened-in side porch provide the perfect space for outdoor relaxation and entertaining. This property can be yours and with a quick closing you can celebrate the holidays in your new home. Call your Realtor® today to schedule a private showing and make this dream home yours!
Location
State ON
County Perth
Area Stratford
Zoning R2
Direction Turn off of East Gore from Downie, then turn Left onto Nile Street
Rooms
Other Rooms Shed(s)
Basement Partial, Unfinished
Kitchen 1
Interior
Interior Features High Speed Internet, Upgraded Insulation
Heating Forced Air
Cooling Central Air
Fireplace No
Appliance Water Heater, Water Softener, Dishwasher, Dryer, Microwave, Range Hood, Refrigerator, Washer
Laundry Electric Dryer Hookup, Laundry Room, Main Level, Washer Hookup
Exterior
Garage Asphalt
Utilities Available Cable Connected, Cell Service, Electricity Connected, Fibre Optics, Garbage/Sanitary Collection, Natural Gas Connected, Recycling Pickup, Street Lights, Phone Connected
Waterfront No
Roof Type Asphalt Shing
Handicap Access Open Floor Plan
Porch Patio, Enclosed
Lot Frontage 50.0
Lot Depth 81.0
Garage No
Building
Lot Description Urban, City Lot, Near Golf Course, Place of Worship, Playground Nearby, Public Parking, Public Transit, Quiet Area, School Bus Route, Shopping Nearby, Trails
Faces Turn off of East Gore from Downie, then turn Left onto Nile Street
Foundation Brick/Mortar, Concrete Perimeter, Poured Concrete, Stone
Sewer Sewer (Municipal)
Water Municipal
Architectural Style 2.5 Storey
Structure Type Brick
New Construction No
Others
Senior Community false
Tax ID 531110073
Ownership Freehold/None
Read Less
Want to know what your home might be worth? Contact us for a FREE valuation!

Our team is ready to help you sell your home for the highest possible price ASAP






