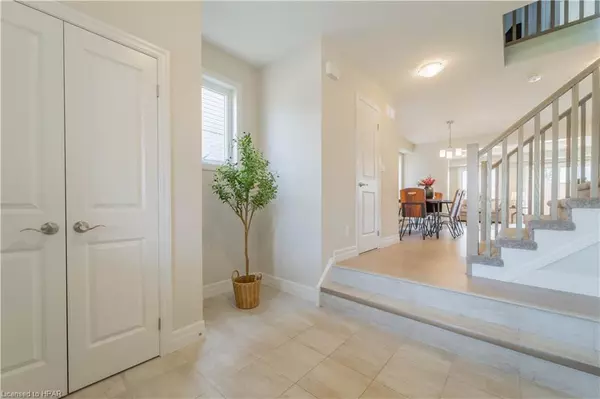$832,000
$839,900
0.9%For more information regarding the value of a property, please contact us for a free consultation.
56 Robertson Drive Stratford, ON N5A 0J6
4 Beds
4 Baths
2,081 SqFt
Key Details
Sold Price $832,000
Property Type Single Family Home
Sub Type Single Family Residence
Listing Status Sold
Purchase Type For Sale
Square Footage 2,081 sqft
Price per Sqft $399
MLS Listing ID 40644005
Sold Date 10/01/24
Style Two Story
Bedrooms 4
Full Baths 3
Half Baths 1
Abv Grd Liv Area 2,881
Originating Board Huron Perth
Annual Tax Amount $6,863
Property Description
**IN-LAW SUITE WITH PRIVATE ACCESS** Are you looking to have a family member live close by, in their own private suite? Or are you hoping to ease monthly payments with a fully segregated rentable lower suite? This 3 +1 bedroom, 3 +1 bath, 1 + 1 kitchen, and 1 + 1 laundry has what you're looking for. Open concept main floor includes oversized sunken foyer, 2 pce bathroom, grand kitchen w/ quartz countertops and plenty of storage, dining and full living room that is open to many configurations. Walk out onto your covered back deck, fenced yard, and shed for storage. Upper level consists of a brightly lit second living space / family room, second floor laundry, 4 pce bath, large primary bedroom with 4 pce en suite. Two more well-sized bedrooms - each with their own walk-in closet round out the second floor. Lower level suite contains one bedroom, kitchenette, living room w/ gas fireplace, laundry, and 4 pce bath. *BE SURE AND SEE ATTACHED BASEMENT WALKTHROUGH VIDEO* Call today for your private showing.
Location
State ON
County Perth
Area Stratford
Zoning R1(5)-32
Direction West to Fraser Dr and Robertson Dr.
Rooms
Other Rooms Shed(s)
Basement Development Potential, Separate Entrance, Full, Finished, Sump Pump
Kitchen 2
Interior
Interior Features Air Exchanger
Heating Forced Air, Natural Gas
Cooling Central Air
Fireplaces Number 1
Fireplace Yes
Appliance Water Heater, Water Softener, Dishwasher, Dryer, Refrigerator, Stove, Washer
Laundry In Basement, Laundry Room, Lower Level, Upper Level
Exterior
Garage Attached Garage, Asphalt
Garage Spaces 2.0
Waterfront No
Roof Type Asphalt Shing
Porch Deck, Porch
Lot Frontage 40.45
Lot Depth 106.04
Garage Yes
Building
Lot Description Urban, School Bus Route, Schools, Shopping Nearby
Faces West to Fraser Dr and Robertson Dr.
Foundation Poured Concrete
Sewer Sewer (Municipal)
Water Municipal-Metered
Architectural Style Two Story
Structure Type Brick,Vinyl Siding
New Construction No
Others
Senior Community false
Tax ID 531570947
Ownership Freehold/None
Read Less
Want to know what your home might be worth? Contact us for a FREE valuation!

Our team is ready to help you sell your home for the highest possible price ASAP






