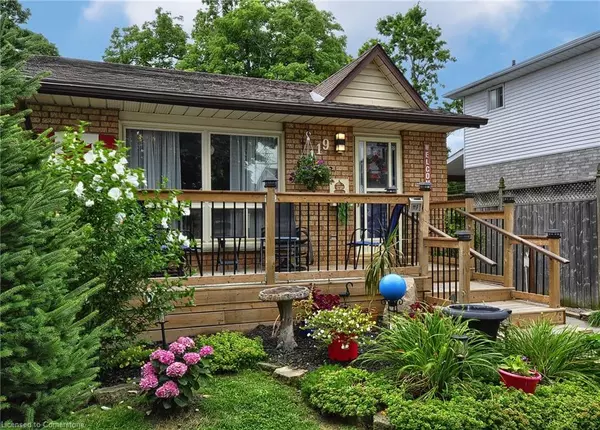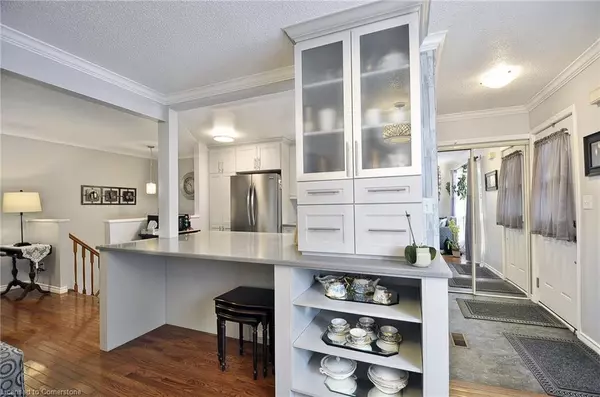$675,000
$679,000
0.6%For more information regarding the value of a property, please contact us for a free consultation.
119 Marmel Court Cambridge, ON N3H 5J3
3 Beds
2 Baths
1,026 SqFt
Key Details
Sold Price $675,000
Property Type Single Family Home
Sub Type Single Family Residence
Listing Status Sold
Purchase Type For Sale
Square Footage 1,026 sqft
Price per Sqft $657
MLS Listing ID 40623466
Sold Date 09/30/24
Style Bungalow
Bedrooms 3
Full Baths 2
Abv Grd Liv Area 2,026
Originating Board Waterloo Region
Annual Tax Amount $3,478
Property Description
THIS AMAZING SEMI WITH IN-LAW SUITE.. MUST BE SEEN..
MAIN FLOOR USED TO HAVE 3 BEDROOMS, WHICH THE OWNER OPENED UP FOR A LARGE MASTER BEDROOM ( it can be changed back if needed)
UPDATED KITCHEN WITH STAINLESS APPLIANCES.
THE LOWER LEVEL HAS A ONE BEDROOM IN LAW SUITE (with walk up to a covered patio)...
It features a gas fireplace, Kitchen, living room and laundry on site...
LOCATED MINUTES FROM TOYOTA, LOBLAWS...BUS ROUTES TO CONESTOGA COLLEGE AND HWY 401...
UPDATED FEATURES INCLUDE:
New exterior steel doors...
Newer windows, new wiring, plumbing, kitchen brand new, crown molding throughout the house, water softener... newer furnace and central air... basement redone, gas fireplace downstairs.
Hardwood floors in the upper living room, dining room, and hallway...
Cement double driveway, new decks front and back within the last 2 years, cement walkway with fire pit going towards sheds, steel gazebo . You have the option of an in law suite, or you have more living space for the family with a covered walk up to a landscaped backyard.... Beautiful perennials gardens..
Location
State ON
County Waterloo
Area 15 - Preston
Zoning RS1
Direction Fountain St N to Marmel Crt.
Rooms
Basement Full, Finished
Kitchen 2
Interior
Interior Features In-Law Floorplan
Heating Forced Air, Natural Gas
Cooling Central Air
Fireplaces Number 1
Fireplace Yes
Appliance Water Softener, Dishwasher, Dryer, Refrigerator, Stove, Washer
Laundry In Basement
Exterior
Parking Features Concrete
Utilities Available Natural Gas Connected
Roof Type Asphalt Shing
Lot Frontage 25.79
Lot Depth 156.0
Garage No
Building
Lot Description Urban, City Lot, Hospital, Park
Faces Fountain St N to Marmel Crt.
Foundation Concrete Perimeter
Sewer Sewer (Municipal)
Water Municipal
Architectural Style Bungalow
Structure Type Brick,Vinyl Siding
New Construction No
Others
Senior Community false
Tax ID 037690053
Ownership Freehold/None
Read Less
Want to know what your home might be worth? Contact us for a FREE valuation!

Our team is ready to help you sell your home for the highest possible price ASAP






