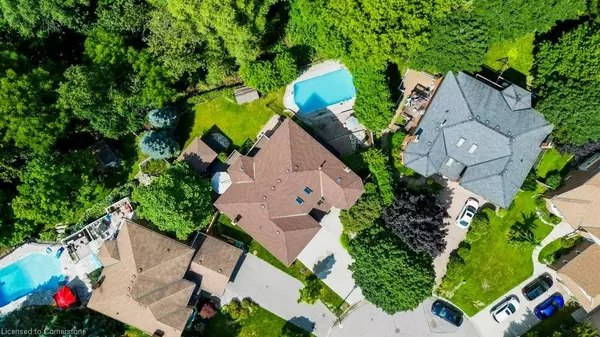$1,450,000
$1,524,990
4.9%For more information regarding the value of a property, please contact us for a free consultation.
20 Meredith Place Cambridge, ON N1T 1H1
6 Beds
6 Baths
3,571 SqFt
Key Details
Sold Price $1,450,000
Property Type Single Family Home
Sub Type Single Family Residence
Listing Status Sold
Purchase Type For Sale
Square Footage 3,571 sqft
Price per Sqft $406
MLS Listing ID 40640842
Sold Date 09/29/24
Style Two Story
Bedrooms 6
Full Baths 4
Half Baths 2
Abv Grd Liv Area 5,232
Originating Board Waterloo Region
Year Built 1990
Annual Tax Amount $8,823
Lot Size 202.000 Acres
Acres 202.0
Property Description
An absolutely stunning property offering exceptional quality and craftsmanship throughout. Situated on a picturesque ravine lot, this home is perfect for both relaxation and entertaining, featuring an inground pool with a brand-new liner (2024), and a multi-tiered deck overlooking the serene landscape. The property also boasts a beautifully finished in-law suite with a walkout for added convenience.
Inside, the home is warm and inviting with three fireplaces, creating the perfect ambiance in multiple living spaces. The second floor and stairs were upgraded with elegant hardwood flooring in 2022, adding a timeless touch to the home. Additionally, the roof was replaced in 2018, and the entire house has been freshly painted in 2024, giving it a modern and refreshed look. All windows have been replaced within the last five years, ensuring energy efficiency and modern aesthetics.
This home is truly a must-see, combining luxury, comfort, and practicality. OFFERS ANYTIME.
Location
State ON
County Waterloo
Area 13 - Galt North
Zoning R4
Direction CHIMNEY HILL, AVENUE ROAD
Rooms
Other Rooms Shed(s)
Basement Separate Entrance, Walk-Out Access, Full, Finished, Sump Pump
Kitchen 2
Interior
Interior Features High Speed Internet, Central Vacuum, Auto Garage Door Remote(s), In-Law Floorplan
Heating Fireplace(s), Fireplace-Gas, Forced Air, Natural Gas
Cooling Central Air
Fireplaces Number 3
Fireplaces Type Gas
Fireplace Yes
Window Features Window Coverings
Appliance Water Heater, Water Purifier, Water Softener, Built-in Microwave, Dishwasher, Dryer, Freezer, Refrigerator, Stove, Washer
Laundry In-Suite, Main Level
Exterior
Exterior Feature Backs on Greenbelt, Landscaped
Parking Features Attached Garage, Garage Door Opener, Concrete
Garage Spaces 2.0
Fence Full
Pool In Ground
Utilities Available Cable Connected, Cell Service, Electricity Connected, Fibre Optics, Garbage/Sanitary Collection
View Y/N true
View Forest, Pond
Roof Type Asphalt Shing
Porch Deck, Patio, Porch
Lot Frontage 38.0
Garage Yes
Building
Lot Description Urban, Irregular Lot, Highway Access, Hospital, Landscaped, Library, Major Highway, Open Spaces, Park, Place of Worship, Public Transit, Quiet Area, Ravine, Rec./Community Centre, Regional Mall, Schools, Trails
Faces CHIMNEY HILL, AVENUE ROAD
Foundation Poured Concrete
Sewer Sewer (Municipal)
Water Municipal
Architectural Style Two Story
Structure Type Brick
New Construction No
Others
Senior Community false
Tax ID 226610117
Ownership Freehold/None
Read Less
Want to know what your home might be worth? Contact us for a FREE valuation!

Our team is ready to help you sell your home for the highest possible price ASAP






