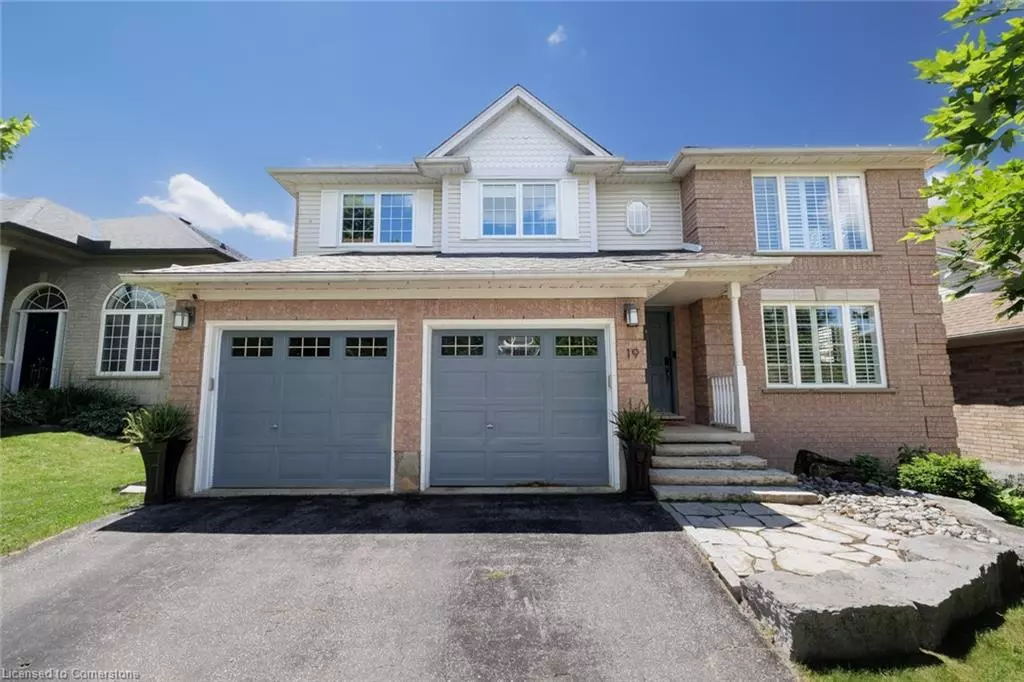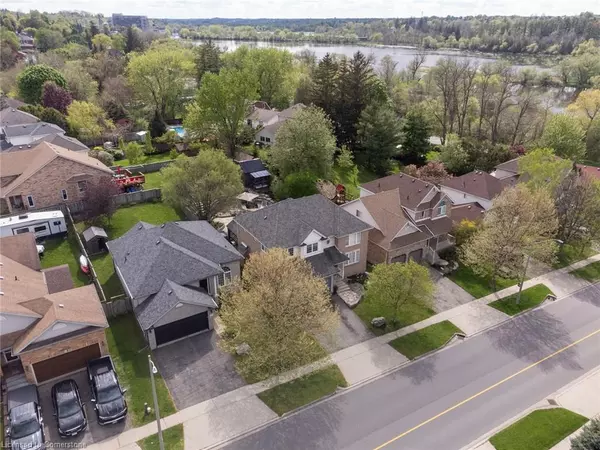$1,250,000
$1,289,900
3.1%For more information regarding the value of a property, please contact us for a free consultation.
19 Melran Drive Cambridge, ON N3C 4C1
5 Beds
4 Baths
2,690 SqFt
Key Details
Sold Price $1,250,000
Property Type Single Family Home
Sub Type Single Family Residence
Listing Status Sold
Purchase Type For Sale
Square Footage 2,690 sqft
Price per Sqft $464
MLS Listing ID 40631436
Sold Date 09/29/24
Style Two Story
Bedrooms 5
Full Baths 3
Half Baths 1
Abv Grd Liv Area 3,668
Originating Board Waterloo Region
Year Built 1998
Annual Tax Amount $6,655
Property Description
Welcome to 19 Melran Drive! This stunning true 4+ bedroom home is located in the highly sought after Hespeler neighbourhood. Many upgrades and over 3,000 sqft of finished living space plus a stunning backyard with an in ground POOL, NEW HOT TUB, landscape waterfall and built in NEW BBQ in the outdoor kitchen, this home is an entertainers dream! Prepare to be impressed from the moment you walk in the door with the GRAND entrance of a 2 storey foyer and living room with a coffered ceiling. The beautifully updated kitchen(2021) with stainless steel appliances is sure to dazzle you and your guests! The kitchen is open to the family room and dining room, with hardwood floors and views out to the backyard and access to the covered area with an outdoor kitchen. Laundry is conveniently located on the main floor. Upstairs you will find 4 bedrooms including the large master bedroom featuring a walk in closet with custom shelving and an updated 5 piece ensuite bath with large glass and tile shower and freestanding tub. The other full bathroom upstairs has a door separating the shower & toilet from the vanity, great for kids! Downstairs is the fully finished basement with an additional full bath, large rec room and 2 additional rooms that could make great offices, play rooms or bedrooms. The gorgeous and private yard provides a serene escape after your hard day at work! Just minutes to the 401 and access to all amenities and fantastic schools! A rare find. Don't miss out!! Call today to book your private showing!
Location
State ON
County Waterloo
Area 14 - Hespeler
Zoning R4
Direction Townline or Queen St to Melran
Rooms
Basement Full, Finished, Sump Pump
Kitchen 1
Interior
Interior Features Central Vacuum, Auto Garage Door Remote(s)
Heating Forced Air
Cooling Central Air
Fireplaces Number 2
Fireplaces Type Gas
Fireplace Yes
Window Features Window Coverings
Appliance Bar Fridge, Water Softener, Built-in Microwave, Dishwasher, Dryer, Gas Stove, Range Hood, Refrigerator, Washer
Laundry Main Level
Exterior
Exterior Feature Built-in Barbecue, Landscaped
Parking Features Attached Garage, Garage Door Opener
Garage Spaces 2.0
Pool In Ground
Waterfront Description Lake/Pond,River/Stream
Roof Type Asphalt Shing
Porch Patio
Lot Frontage 49.0
Garage Yes
Building
Lot Description Urban, Ample Parking, City Lot, Highway Access, Library, Park, Place of Worship, Playground Nearby, Public Parking, Public Transit, School Bus Route, Schools, Trails
Faces Townline or Queen St to Melran
Foundation Concrete Perimeter
Sewer Sewer (Municipal)
Water Municipal
Architectural Style Two Story
Structure Type Brick,Vinyl Siding
New Construction No
Others
Senior Community false
Tax ID 226410401
Ownership Freehold/None
Read Less
Want to know what your home might be worth? Contact us for a FREE valuation!

Our team is ready to help you sell your home for the highest possible price ASAP






