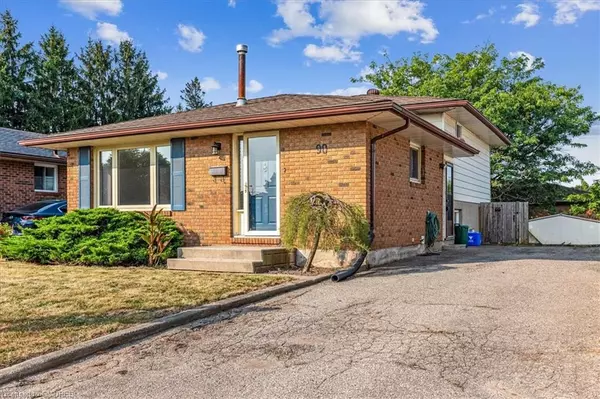$685,000
$699,900
2.1%For more information regarding the value of a property, please contact us for a free consultation.
90 Greenbrier Road Cambridge, ON N1R 6N2
4 Beds
2 Baths
1,170 SqFt
Key Details
Sold Price $685,000
Property Type Single Family Home
Sub Type Single Family Residence
Listing Status Sold
Purchase Type For Sale
Square Footage 1,170 sqft
Price per Sqft $585
MLS Listing ID 40639757
Sold Date 09/30/24
Style Backsplit
Bedrooms 4
Full Baths 1
Half Baths 1
Abv Grd Liv Area 1,170
Originating Board Oakville
Year Built 1984
Annual Tax Amount $4,093
Lot Size 4,660 Sqft
Acres 0.107
Property Description
Nestled In The Welcoming Community Of Churchill Park Near Top-Rated Schools, Parks, & Scenic Trails, This Beautifully Maintained Backsplit Is Sure To Impress. With Its Charming Curb Appeal & Thoughtful Updates, It Is The Perfect Place To Call Home. Freshly Painted Throughout, Step Into The Large Eat-In Kitchen, Featuring Elegant Maple Cabinets, Under-Mount Lighting, Ample Cupboard Space, & Built-In Appliances. Bright Living Room, Open To The Kitchen, Boasts Large Window, Crown Molding, & Plush Carpet, Creating A Warm & Inviting Atmosphere. Upstairs, You’ll Find Three Generously-Sized Bedrooms, All Adorned With Rich Dark Laminate Flooring, & An Attractive 4-Piece Bathroom. The Third Level Offers A Spacious Family Room With A Cozy Wood-Burning Fireplace, Perfect For Relaxing Or Entertaining. Walk Out To A Beautifully Landscaped Backyard, Complete With A Large Deck Area & Shed. The Lower Level Includes Laundry Facilities, Small Workshop Area, & Versatile Bonus Room That Can Serve As A Fourth Bedroom Or Home Office. Don’t Miss Out On This Delightful Home In A Prime Location.
Location
State ON
County Waterloo
Area 12 - Galt East
Zoning R5
Direction Elgin St S/Myers Rd
Rooms
Other Rooms Shed(s)
Basement Full, Finished
Kitchen 1
Interior
Interior Features None
Heating Forced Air, Natural Gas
Cooling Central Air
Fireplaces Type Wood Burning
Fireplace Yes
Appliance Dishwasher, Dryer, Microwave, Refrigerator, Stove, Washer
Exterior
Parking Features Other
Roof Type Asphalt Shing
Porch Deck
Lot Frontage 42.04
Lot Depth 110.0
Garage No
Building
Lot Description Urban, Irregular Lot, Highway Access, Park, Place of Worship, Playground Nearby, Public Transit, Schools, Shopping Nearby
Faces Elgin St S/Myers Rd
Foundation Poured Concrete
Sewer Sewer (Municipal)
Water Municipal
Architectural Style Backsplit
Structure Type Brick,Vinyl Siding
New Construction No
Others
Senior Community false
Tax ID 038410222
Ownership Freehold/None
Read Less
Want to know what your home might be worth? Contact us for a FREE valuation!

Our team is ready to help you sell your home for the highest possible price ASAP





