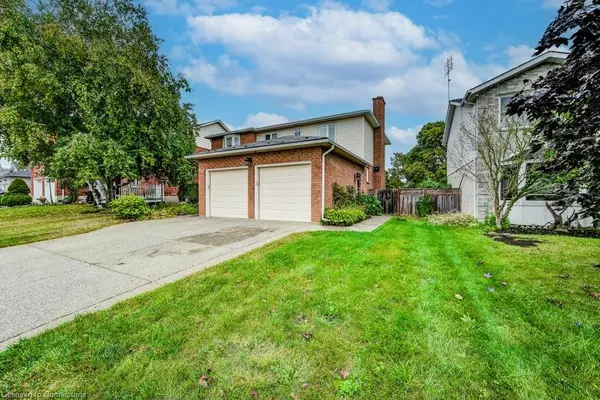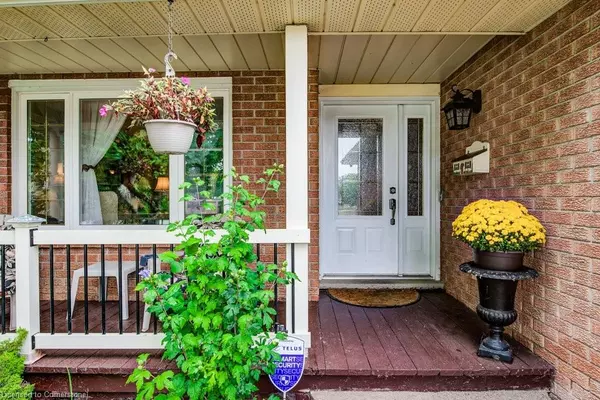$950,000
$999,999
5.0%For more information regarding the value of a property, please contact us for a free consultation.
291 Cooper Street Cambridge, ON N3C 3V5
4 Beds
4 Baths
2,121 SqFt
Key Details
Sold Price $950,000
Property Type Single Family Home
Sub Type Single Family Residence
Listing Status Sold
Purchase Type For Sale
Square Footage 2,121 sqft
Price per Sqft $447
MLS Listing ID 40651190
Sold Date 09/28/24
Style Two Story
Bedrooms 4
Full Baths 3
Half Baths 1
Abv Grd Liv Area 3,070
Originating Board Waterloo Region
Year Built 1988
Annual Tax Amount $5,505
Property Description
Welcome to this charming residence in Hespeler Village! This delightful home offers an abundance of space with 4 generously sized bedrooms and 3.5 baths. The master suite is a true retreat, featuring a luxurious ensuite bathroom and double closets, perfect for your storage needs. Entertain family and friends in style with a separate dining room and an elegant formal living room, both designed for gatherings and creating lasting memories. The home is complemented by a spacious double car garage, providing convenience and ample storage. Step outside to a large backyard that has no rear residential neighbours, ensuring peace and quiet along with privacy. Ideal for outdoor enjoyment and relaxation. Outside is a well-maintained above-ground pool with a fully fenced yard for added privacy and safety. Partially finished basement is a versatile space, featuring a cozy rec room perfect for movie nights or playtime, a convenient 3-piece bath, and a workbench for hobbies or projects. With plenty of room for storage, this basement adds significant functionality to the home. Location is key, and this property is perfectly situated just minutes from Hwy 401, making commuting a breeze. Nearby amenities include Woodland Park School, Puslinch Lake, various arenas, scenic trails, parks, and shopping options, offering something for everyone. The home is equipped with a durable metal roof, ensuring longevity and peace of mind. Inside, you’ll find stunning granite countertops throughout, adding a touch of elegance to your living spaces. Best of all, this home is carpet-free, making it both stylish and easy to maintain. Don’t miss the chance to make this wonderful property your own! Experience the perfect blend of comfort, convenience, and charm in Hespeler Village. Your dream home awaits!
Location
State ON
County Waterloo
Area 14 - Hespeler
Zoning R4
Direction Townline to Ellis to Cooper
Rooms
Other Rooms Shed(s)
Basement Full, Partially Finished, Sump Pump
Kitchen 1
Interior
Interior Features Auto Garage Door Remote(s), Ceiling Fan(s), Central Vacuum Roughed-in, Floor Drains, Work Bench
Heating Forced Air, Natural Gas
Cooling Central Air
Fireplaces Number 1
Fireplaces Type Family Room, Gas
Fireplace Yes
Window Features Window Coverings
Appliance Water Heater, Water Softener, Dishwasher, Dryer, Gas Oven/Range, Gas Stove, Range Hood, Refrigerator, Washer
Laundry Electric Dryer Hookup, Gas Dryer Hookup, In-Suite, Main Level, Sink
Exterior
Parking Features Attached Garage, Garage Door Opener, Concrete
Garage Spaces 2.0
Fence Full
Pool On Ground
Roof Type Metal
Porch Deck, Porch
Lot Frontage 60.26
Lot Depth 115.88
Garage Yes
Building
Lot Description Urban, Near Golf Course, Highway Access, Hospital, Industrial Mall, Industrial Park, Library, Major Highway, Park, Place of Worship, Playground Nearby, Public Transit, Rec./Community Centre, Regional Mall, Schools, Shopping Nearby, Trails
Faces Townline to Ellis to Cooper
Foundation Poured Concrete
Sewer Sewer (Municipal)
Water Municipal
Architectural Style Two Story
Structure Type Brick,Vinyl Siding
New Construction No
Schools
Elementary Schools Woodland Park, St. Elizabeth
High Schools Jacob Hespeler, St. Benedicts
Others
Senior Community false
Tax ID 037650069
Ownership Freehold/None
Read Less
Want to know what your home might be worth? Contact us for a FREE valuation!

Our team is ready to help you sell your home for the highest possible price ASAP






