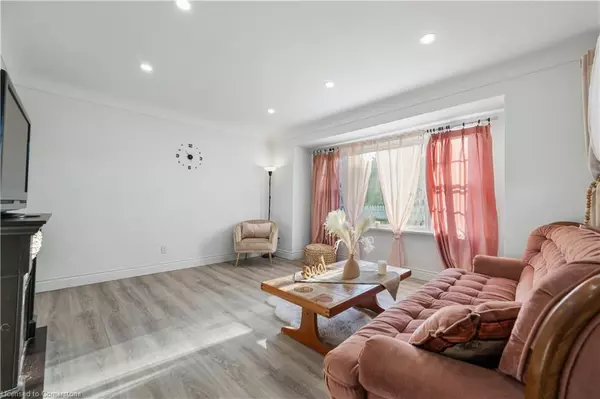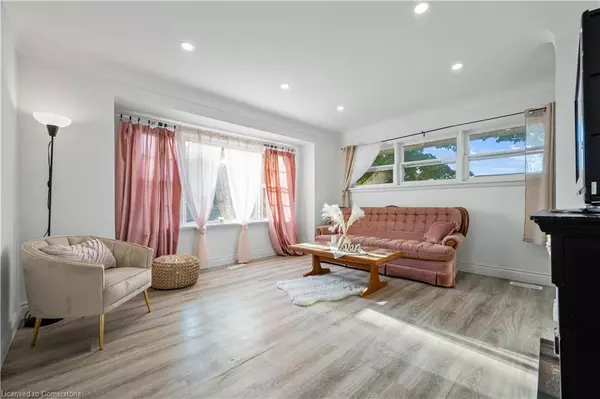$701,000
$599,000
17.0%For more information regarding the value of a property, please contact us for a free consultation.
33 Third Avenue Cambridge, ON N1S 2C5
5 Beds
2 Baths
855 SqFt
Key Details
Sold Price $701,000
Property Type Single Family Home
Sub Type Single Family Residence
Listing Status Sold
Purchase Type For Sale
Square Footage 855 sqft
Price per Sqft $819
MLS Listing ID 40648228
Sold Date 09/25/24
Style Bungalow
Bedrooms 5
Full Baths 2
Abv Grd Liv Area 1,655
Originating Board Waterloo Region
Year Built 1956
Annual Tax Amount $3,440
Property Description
Stunning Bungalow with INLAW Suite & Walkout basement!!
Beautiful Newly renovated throughout, featuring Pot lights and Quartz countertops. Stay Warm and cozy with HEATED Floors in both Bathrooms. UNWIND out back in the Low Maintenance Patio featuring Turf Lawn. Enjoy this White PICKET FENCED Corner lot with loads of Room to Roam. Large windows, allowing multitudes of Natural Light. Plenty of room for Parking and Guests. Fully finished walkout basement! Great for a Growing family or Extra Income potential!!
(2024 Quartz counters, Windows, Water heater
2023 Duct work, Pot lights, Plumbing, Bathrooms, Electrical) Most furniture may be included, Seller is moving out of Country.
Location
State ON
County Waterloo
Area 11 - Galt West
Zoning R5
Direction Glenmorris to 3rd
Rooms
Basement Separate Entrance, Walk-Up Access, Full, Finished
Kitchen 2
Interior
Interior Features In-Law Floorplan
Heating Forced Air, Natural Gas
Cooling Central Air
Fireplace No
Appliance Water Heater Owned, Dryer, Microwave, Range Hood, Refrigerator, Stove, Washer
Exterior
Parking Features Attached Garage
Garage Spaces 1.0
Waterfront Description River/Stream
Roof Type Asphalt Shing
Porch Deck
Lot Frontage 60.0
Lot Depth 76.66
Garage Yes
Building
Lot Description Urban, City Lot, Greenbelt, Playground Nearby, Quiet Area, Schools, Trails
Faces Glenmorris to 3rd
Foundation Concrete Block
Sewer Sewer (Municipal)
Water Municipal
Architectural Style Bungalow
Structure Type Vinyl Siding
New Construction No
Others
Senior Community false
Tax ID 226680117
Ownership Freehold/None
Read Less
Want to know what your home might be worth? Contact us for a FREE valuation!

Our team is ready to help you sell your home for the highest possible price ASAP






