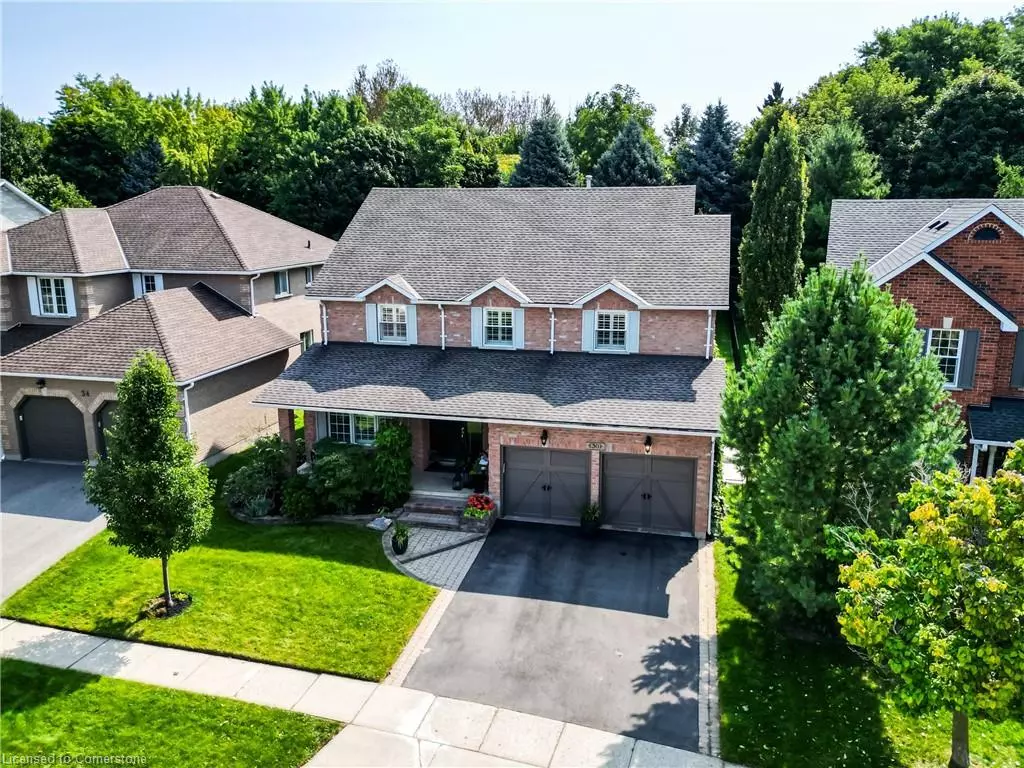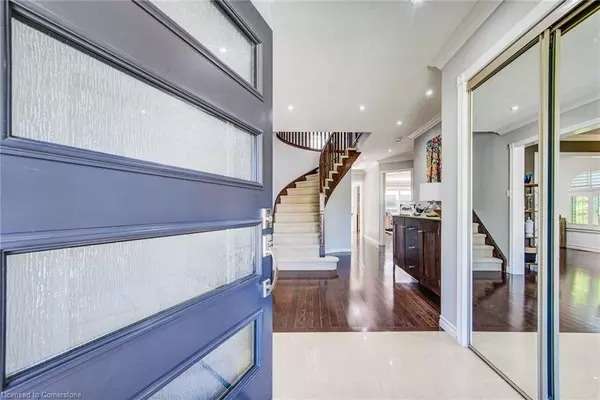$1,150,000
$1,199,900
4.2%For more information regarding the value of a property, please contact us for a free consultation.
30 Hume Drive Cambridge, ON N1T 1N2
4 Beds
3 Baths
2,600 SqFt
Key Details
Sold Price $1,150,000
Property Type Single Family Home
Sub Type Single Family Residence
Listing Status Sold
Purchase Type For Sale
Square Footage 2,600 sqft
Price per Sqft $442
MLS Listing ID 40644539
Sold Date 09/26/24
Style Two Story
Bedrooms 4
Full Baths 2
Half Baths 1
Abv Grd Liv Area 2,600
Originating Board Waterloo Region
Year Built 1993
Annual Tax Amount $6,645
Property Description
** PREMIUM STREET IN A PREMIUM LOCATION ** Quality built and customized Jeannie home on a beautifully landscaped lot that offers privacy and without any neighbours to the rear. Featuring a complete kitchen renovation in 2022 with Waterfall Quartz countertops, custom pantry and many other high end features you will need to visit to experience. The front entrance is elegant with a show stopping front door, the family room stands out with a custom built unit surrounding the fireplace, the backyard oasis includes 2 gazebos and a hot tub. Upstairs you will find a spacious main bedroom with a completely renovated spa like ensuite, 3 other large bedrooms and a carpet free home except for the stairs and landing. A full list of updates and features are available for interested buyers. This property is within a short walking distance to grade and high schools, right around the corner to a large conservation area, easy access to the highway and a few minutes to all your shopping needs. Schedule your viewing today and don't miss out on this fantastic property!!
Location
State ON
County Waterloo
Area 13 - Galt North
Zoning R4
Direction Saginaw to Cowan to Hume
Rooms
Basement Full, Unfinished
Kitchen 1
Interior
Interior Features Central Vacuum Roughed-in
Heating Forced Air, Natural Gas
Cooling Central Air
Fireplace No
Appliance Water Softener, Dishwasher, Dryer, Microwave, Refrigerator, Stove, Washer
Exterior
Parking Features Attached Garage, Garage Door Opener
Garage Spaces 2.0
Roof Type Asphalt Shing
Lot Frontage 52.6
Lot Depth 161.88
Garage Yes
Building
Lot Description Urban, Landscaped, Playground Nearby, Public Transit, Schools, Shopping Nearby
Faces Saginaw to Cowan to Hume
Foundation Poured Concrete
Sewer Sewer (Municipal)
Water Unknown
Architectural Style Two Story
New Construction No
Others
Senior Community false
Tax ID 226590053
Ownership Freehold/None
Read Less
Want to know what your home might be worth? Contact us for a FREE valuation!

Our team is ready to help you sell your home for the highest possible price ASAP






