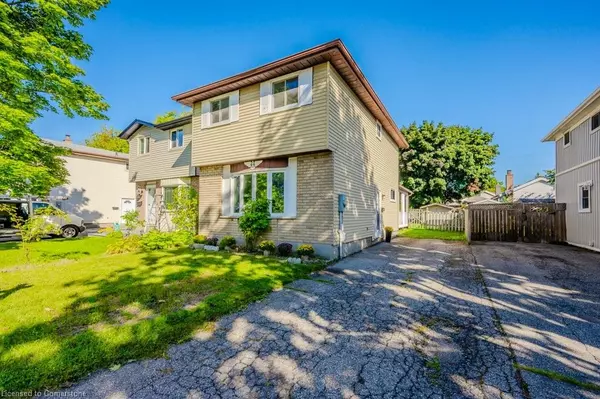$595,000
$549,900
8.2%For more information regarding the value of a property, please contact us for a free consultation.
44 Carter Crescent Cambridge, ON N1R 7L4
3 Beds
1 Bath
1,114 SqFt
Key Details
Sold Price $595,000
Property Type Single Family Home
Sub Type Single Family Residence
Listing Status Sold
Purchase Type For Sale
Square Footage 1,114 sqft
Price per Sqft $534
MLS Listing ID 40638253
Sold Date 09/26/24
Style Two Story
Bedrooms 3
Full Baths 1
Abv Grd Liv Area 1,609
Originating Board Waterloo Region
Annual Tax Amount $3,111
Property Description
This charming family home has been cared for by its original owners since it was built. It is perfectly situated in the sought-after North Galt neighbourhood, just 5 minutes from the 401 and within walking distance to schools, parks, and Di Pietro Plaza. The bright and spacious living area is ideal for gatherings, while the newly renovated eat-in kitchen (2021) offers ample cabinetry and a modern touch for meal prep. Upstairs, you'll find a large primary bedroom, two well-sized bedrooms, and a beautifully updated 4-piece bathroom. The newly finished basement (2022) provides additional living space and a rough-in gives the potential for an additional bathroom. The standout feature is the sun room— with legal City of Cambridge permits, it is ideal for warm-weather relaxation. The sun room was designed with removable panels that can be added back on for year-round use. With parking for 3 cars and an oversized backyard, this home has everything a family needs. Don’t miss out—schedule your showing today!
Location
State ON
County Waterloo
Area 13 - Galt North
Zoning RS1
Direction Franklin Blvd & Glamis Rd
Rooms
Basement Full, Finished
Kitchen 1
Interior
Heating Baseboard, Electric
Cooling None
Fireplace No
Appliance Water Softener, Dryer, Microwave, Refrigerator, Stove, Washer
Laundry In Basement
Exterior
Roof Type Shingle
Lot Frontage 31.3
Lot Depth 110.2
Garage No
Building
Lot Description Urban, Library, Major Highway, Place of Worship, Playground Nearby, Public Transit, Regional Mall, Schools, Shopping Nearby
Faces Franklin Blvd & Glamis Rd
Foundation Concrete Perimeter
Sewer Sewer (Municipal)
Water Municipal
Architectural Style Two Story
Structure Type Aluminum Siding,Brick
New Construction No
Others
Senior Community false
Tax ID 226540267
Ownership Freehold/None
Read Less
Want to know what your home might be worth? Contact us for a FREE valuation!

Our team is ready to help you sell your home for the highest possible price ASAP






