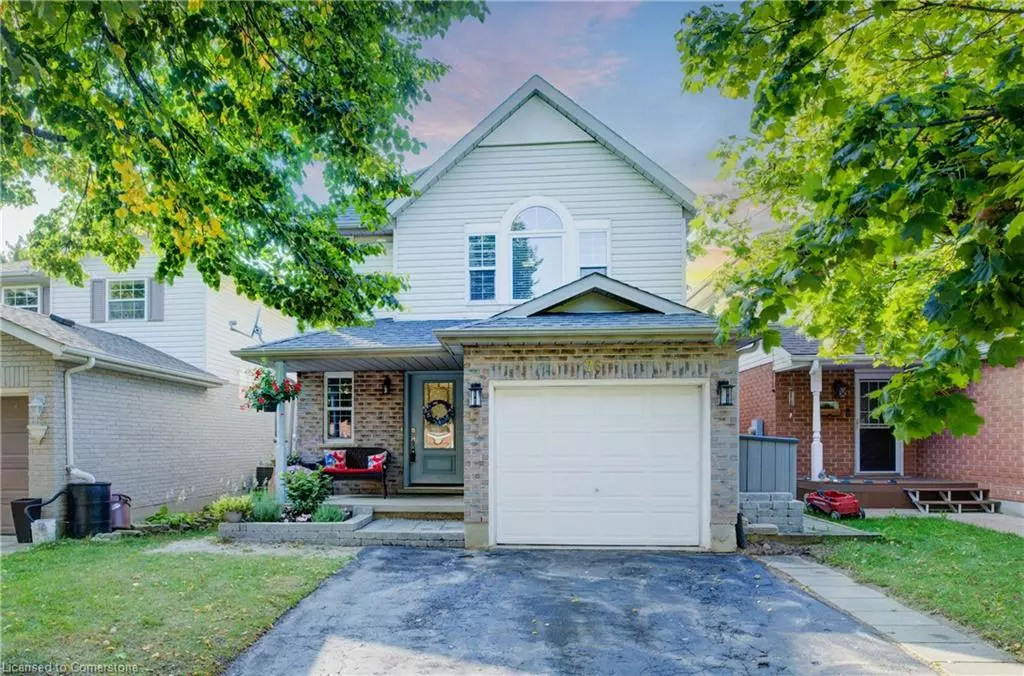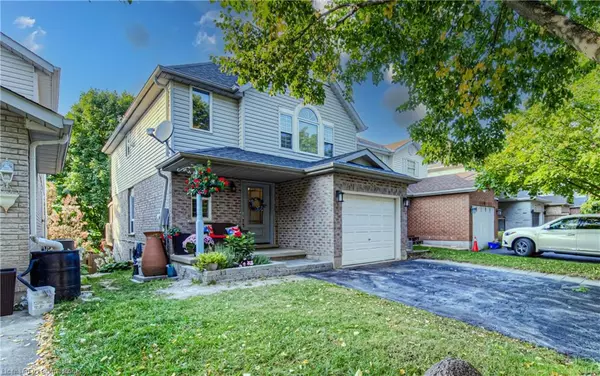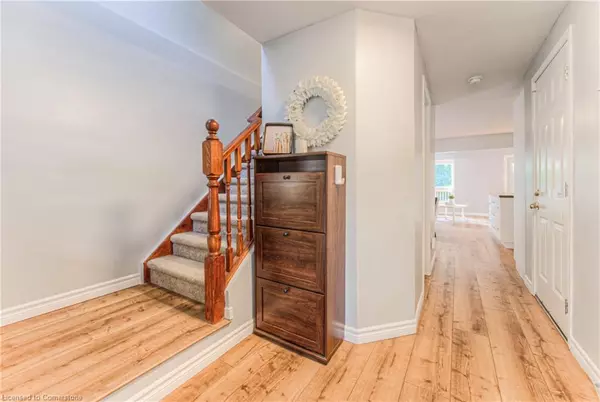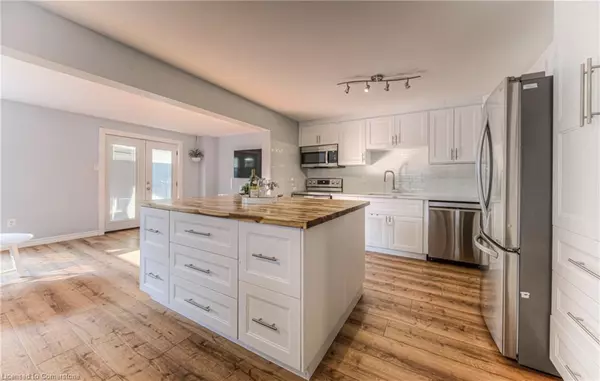$810,000
$824,900
1.8%For more information regarding the value of a property, please contact us for a free consultation.
76 Gibb Street Cambridge, ON N3C 4C5
4 Beds
3 Baths
1,576 SqFt
Key Details
Sold Price $810,000
Property Type Single Family Home
Sub Type Single Family Residence
Listing Status Sold
Purchase Type For Sale
Square Footage 1,576 sqft
Price per Sqft $513
MLS Listing ID 40642163
Sold Date 09/27/24
Style Two Story
Bedrooms 4
Full Baths 2
Half Baths 1
Abv Grd Liv Area 2,115
Originating Board Waterloo Region
Year Built 1996
Annual Tax Amount $4,550
Property Description
Welcome home to 76 Gibb Street, located in a desirable and convenient Hespeler neighbourhood. This beautifully updated 3+1 bed, 2.5 bath single-detached home offers over 2100 sqft of tastefully finished living space, complete with a single garage (and built-in pantry), double driveway, and a walkout basement. Move-in ready with numerous upgrades, this bright and spacious home is perfect for both families and commuters! The open-concept main floor features a walkout to the back deck with a gazebo which is ideal for entertaining. The newly renovated kitchen (2023) includes Quartz countertops, a tile backsplash, stainless steel appliances (2018-2019), and a large island with butcher block countertops, offering extra storage and preparation space. The separate dining area and updated flooring throughout the main and second levels (2021) add a modern touch. Upstairs, the large primary bedroom boasts a custom wall-to-wall closet system and access to a newly updated semi-ensuite 5 piece bath (2024); plus two additional well-sized bedrooms. The convenience of a second-floor laundry room makes everyday living easier. The fully finished walkout basement adds valuable living space, including a rec room with an electric fireplace, a 4th bedroom, and a 3-piece updated bath (2023). Outside, the mature, fully fenced backyard features an upper deck and a lower covered deck (2021) and hot tub (2021), a 10 x 12 shed, and a large child’s play structure plus sandbox (2022), creating a perfect space for lots of family fun! Additional upgrades include a newer furnace and AC (2022), an owned water softener, roof (2014), newer widows and a custom front door (2019). Conveniently located close to parks, schools, downtown, and easily accessible to Kitchener, Guelph and the 401, this home offers both comfort and convenience. This home has been beautifully finished and pride of ownership is evident throughout.
Location
State ON
County Waterloo
Area 14 - Hespeler
Zoning R6
Direction Townline/Melran/Alderson/Gibb
Rooms
Other Rooms Gazebo, Playground, Shed(s)
Basement Full, Finished
Kitchen 1
Interior
Heating Forced Air, Natural Gas
Cooling Central Air
Fireplaces Number 1
Fireplaces Type Electric
Fireplace Yes
Window Features Window Coverings
Appliance Water Softener, Built-in Microwave, Dishwasher, Dryer, Refrigerator, Stove, Washer
Exterior
Parking Features Attached Garage, Asphalt, Paver Block
Garage Spaces 1.0
Fence Full
Roof Type Asphalt Shing
Porch Deck, Patio
Lot Frontage 29.53
Lot Depth 111.55
Garage Yes
Building
Lot Description Urban, Library, Open Spaces, Park, Place of Worship, Playground Nearby, Rec./Community Centre, Schools, Shopping Nearby
Faces Townline/Melran/Alderson/Gibb
Foundation Poured Concrete
Sewer Sewer (Municipal)
Water Municipal
Architectural Style Two Story
Structure Type Brick Veneer,Vinyl Siding
New Construction No
Schools
Elementary Schools Our Lady Of Fatima (K-8); Hillcrest P.S. (K-6); Woodland Park P.S. (7-8)
High Schools St. Benedict Catholic Secondary School ; Jacob Hespeler S.S.
Others
Senior Community false
Tax ID 226410246
Ownership Freehold/None
Read Less
Want to know what your home might be worth? Contact us for a FREE valuation!

Our team is ready to help you sell your home for the highest possible price ASAP






