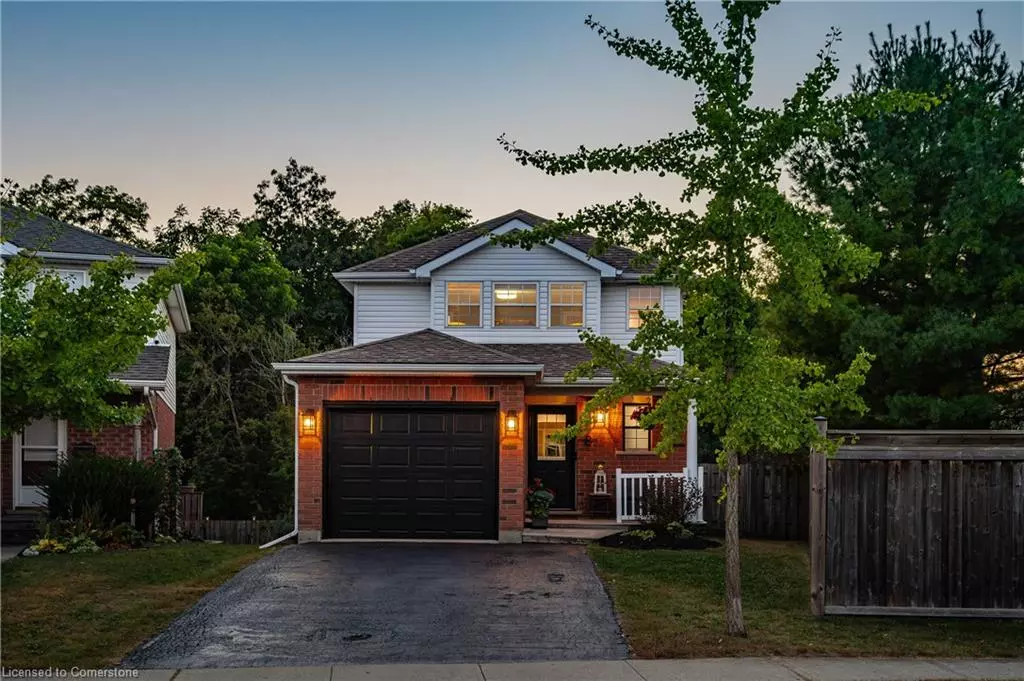$870,000
$800,000
8.8%For more information regarding the value of a property, please contact us for a free consultation.
8 Jordan Drive Cambridge, ON N3C 4E1
3 Beds
3 Baths
1,420 SqFt
Key Details
Sold Price $870,000
Property Type Single Family Home
Sub Type Single Family Residence
Listing Status Sold
Purchase Type For Sale
Square Footage 1,420 sqft
Price per Sqft $612
MLS Listing ID 40649818
Sold Date 09/27/24
Style Two Story
Bedrooms 3
Full Baths 2
Half Baths 1
Abv Grd Liv Area 2,072
Originating Board Waterloo Region
Annual Tax Amount $4,655
Lot Size 5,924 Sqft
Acres 0.136
Property Description
**A Rare Gem**Discover this beautifully renovated single-detached home in a highly sought-after Hespeler neighborhood, offering the perfect blend of comfort, style, and nature. Situated on an oversized pie-shaped lot backing onto lush greenspace with mature trees, this property is a true backyard oasis. The expansive lot is large enough to create your dream pool paradise while still maintaining a spacious yard for relaxation and play. Enjoy the thoughtfully designed drought-resistant and pollinator-friendly gardens that attract butterflies and hummingbirds, creating a peaceful outdoor retreat. Inside, you'll find a freshly painted, tastefully updated home featuring new flooring throughout. The eat-in kitchen boasts stainless steel appliances and opens to a renovated deck with modern cable railing and a gas line hookup, perfect for BBQ enthusiasts. The living room is a cozy space with a gas fireplace, ideal for family gatherings. 3 Spacious Bedrooms with a bright 4pc renovated bath on Upper level. The renovated laundry room includes a soundproof barrier for added peace and quiet to the rec room. The lower level offers a walk-out basement with a 3-piece bath, extending your living space with a covered patio, perfect for entertaining while enjoying private views of the mature trees and nearby walking trails. Close excellent schools, convenient access to shopping, and just minutes from the 401, this family-friendly home is perfectly located for both everyday living and weekend getaways. Don’t miss out on this incredible opportunity in one of Hespeler’s best neighborhoods!
Location
State ON
County Waterloo
Area 14 - Hespeler
Zoning R6
Direction TOWNLINE/KERWOOD/ TO JORDAN
Rooms
Basement Walk-Out Access, Full, Finished, Sump Pump
Kitchen 1
Interior
Interior Features Auto Garage Door Remote(s), In-law Capability
Heating Forced Air, Natural Gas
Cooling Central Air
Fireplaces Number 1
Fireplaces Type Gas
Fireplace Yes
Appliance Instant Hot Water, Water Heater Owned, Water Softener, Dishwasher, Dryer, Gas Stove, Refrigerator, Washer
Laundry In Basement
Exterior
Exterior Feature Backs on Greenbelt, Landscaped, Privacy, Private Entrance
Parking Features Attached Garage, Garage Door Opener, Asphalt
Garage Spaces 1.0
Fence Full
View Y/N true
View Forest, Park/Greenbelt
Roof Type Asphalt Shing
Porch Deck
Lot Frontage 22.59
Lot Depth 149.36
Garage Yes
Building
Lot Description Urban, Irregular Lot, Airport, Ample Parking, City Lot, Greenbelt, Highway Access, Landscaped, Major Highway, Place of Worship, Playground Nearby, Public Transit, Quiet Area, Regional Mall, School Bus Route, Schools, Shopping Nearby, Trails
Faces TOWNLINE/KERWOOD/ TO JORDAN
Foundation Poured Concrete
Sewer Sewer (Municipal)
Water Municipal-Metered
Architectural Style Two Story
Structure Type Brick,Vinyl Siding
New Construction No
Others
Senior Community false
Tax ID 226410524
Ownership Freehold/None
Read Less
Want to know what your home might be worth? Contact us for a FREE valuation!

Our team is ready to help you sell your home for the highest possible price ASAP






