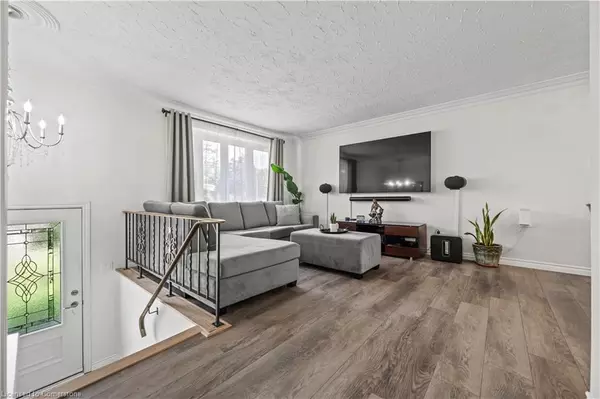$712,000
$599,900
18.7%For more information regarding the value of a property, please contact us for a free consultation.
31 Mark Crescent Cambridge, ON N1S 4A2
4 Beds
2 Baths
1,045 SqFt
Key Details
Sold Price $712,000
Property Type Single Family Home
Sub Type Single Family Residence
Listing Status Sold
Purchase Type For Sale
Square Footage 1,045 sqft
Price per Sqft $681
MLS Listing ID 40650791
Sold Date 09/27/24
Style Bungalow Raised
Bedrooms 4
Full Baths 1
Half Baths 1
Abv Grd Liv Area 1,045
Originating Board Waterloo Region
Year Built 1975
Annual Tax Amount $4,119
Property Description
Welcome to 31 Mark Crescent, Cambridge! This charming 3+1 bedroom, 2 bathroom raised bungalow has lots of space for your growing family. The main floor features new flooring, fresh paint throughout, new appliances and light fixtures along with a large sunroom that is the perfect set up to enjoy your morning coffee or added entertaining space. Need a mortgage helper? You're in luck! The basement has the potential for an in law suite with 1 large bedroom, 2 large living spaces a full bathroom, laundry and storage. Finally, step outside to your fully fenced backyard featuring a deck for outdoor dining and lounging and a shed perfect for added storage! Don’t miss your chance to call this beautiful home yours, book your private showing today!
Location
State ON
County Waterloo
Area 11 - Galt West
Zoning R5
Direction St Andrews St & Grand Ridge Dr to Mark Cres
Rooms
Other Rooms Shed(s)
Basement Full, Finished
Kitchen 1
Interior
Heating Forced Air, Natural Gas
Cooling Central Air
Fireplaces Number 1
Fireplaces Type Gas
Fireplace Yes
Appliance Water Heater, Built-in Microwave, Dryer, Refrigerator, Stove, Washer
Laundry In Basement
Exterior
Parking Features Asphalt
Fence Full
Roof Type Asphalt Shing
Porch Deck
Lot Frontage 38.71
Lot Depth 86.72
Garage No
Building
Lot Description Urban, Park, Place of Worship, Playground Nearby, Public Transit, School Bus Route, Schools, Shopping Nearby
Faces St Andrews St & Grand Ridge Dr to Mark Cres
Foundation Poured Concrete
Sewer Sewer (Municipal)
Water Municipal-Metered
Architectural Style Bungalow Raised
Structure Type Brick
New Construction No
Others
Senior Community false
Tax ID 038270410
Ownership Freehold/None
Read Less
Want to know what your home might be worth? Contact us for a FREE valuation!

Our team is ready to help you sell your home for the highest possible price ASAP






