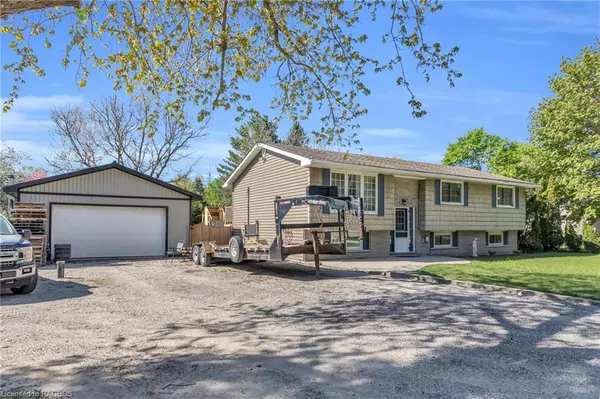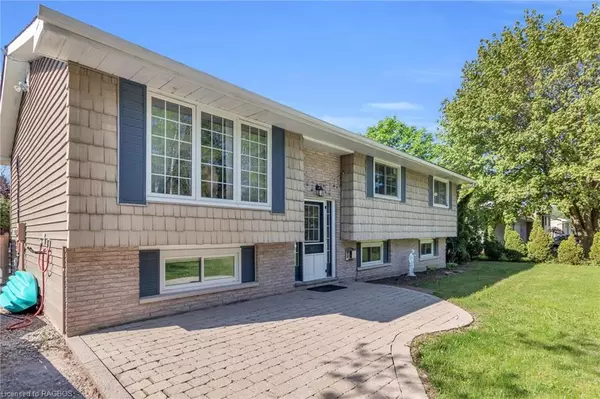$600,000
$599,900
For more information regarding the value of a property, please contact us for a free consultation.
133 Westfall Crescent Bentinck Twp, ON N4N 3B9
4 Beds
3 Baths
1,100 SqFt
Key Details
Sold Price $600,000
Property Type Single Family Home
Sub Type Single Family Residence
Listing Status Sold
Purchase Type For Sale
Square Footage 1,100 sqft
Price per Sqft $545
MLS Listing ID 40595560
Sold Date 09/26/24
Style Bungalow Raised
Bedrooms 4
Full Baths 2
Half Baths 1
Abv Grd Liv Area 2,100
Originating Board Grey Bruce Owen Sound
Annual Tax Amount $3,218
Property Description
Are you looking for a home just outside of town with a shop? This 3 + 1 bedroom raised bungalow is located minutes from Hanover in a small country sub-division might be the one! The main floor features include open concept design with new flooring & with patio doors leading to deck, 3 bedrooms upstairs - primary bedroom with 2 pce. ensuite & built-in cabinetry and main bathroom. The lower level features a rec. room, office, laundry room, bathroom and large fourth bedroom. Outside there is a fully insulated 25' x 25' detached garage/workshop, fully fenced yard, playset for the kids, storage shed and lovely mature trees.
Location
State ON
County Grey
Area West Grey
Zoning A1 H
Direction From Hanover - turn North on Grey Rd 28 to stop sign - turn East on Conc 2 & turn North onto Westfall Crescent
Rooms
Other Rooms Workshop
Basement Full, Finished
Kitchen 1
Interior
Interior Features Auto Garage Door Remote(s), In-law Capability
Heating Electric
Cooling Wall Unit(s)
Fireplace No
Appliance Water Heater Owned, Dishwasher, Refrigerator, Stove
Laundry Lower Level
Exterior
Garage Detached Garage, Garage Door Opener, Gravel
Garage Spaces 2.0
Fence Full
Utilities Available Cell Service, Electricity Connected, Garbage/Sanitary Collection, High Speed Internet Avail, Recycling Pickup, Street Lights, Phone Available
Waterfront No
Roof Type Asphalt Shing
Porch Deck
Lot Frontage 122.0
Lot Depth 124.0
Garage Yes
Building
Lot Description Rural, Ample Parking, School Bus Route, Shopping Nearby
Faces From Hanover - turn North on Grey Rd 28 to stop sign - turn East on Conc 2 & turn North onto Westfall Crescent
Foundation Concrete Perimeter
Sewer Septic Tank
Water Drilled Well
Architectural Style Bungalow Raised
Structure Type Vinyl Siding
New Construction No
Others
Senior Community false
Tax ID 372000038
Ownership Freehold/None
Read Less
Want to know what your home might be worth? Contact us for a FREE valuation!

Our team is ready to help you sell your home for the highest possible price ASAP






