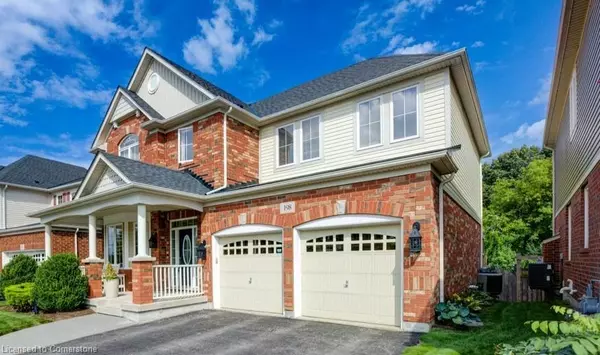$1,250,000
$1,295,000
3.5%For more information regarding the value of a property, please contact us for a free consultation.
198 Baldwin Drive Cambridge, ON N3C 0B3
6 Beds
4 Baths
2,373 SqFt
Key Details
Sold Price $1,250,000
Property Type Single Family Home
Sub Type Single Family Residence
Listing Status Sold
Purchase Type For Sale
Square Footage 2,373 sqft
Price per Sqft $526
MLS Listing ID 40634442
Sold Date 09/26/24
Style Two Story
Bedrooms 6
Full Baths 3
Half Baths 1
Abv Grd Liv Area 3,565
Originating Board Waterloo Region
Year Built 2009
Annual Tax Amount $7,006
Property Description
Welcome to 198 Baldwin Drive, Cambridge—a stunning 2-story family home that combines elegance, comfort, and modern living in one of the city's most sought-after neighborhoods. With 4 spacious bedrooms, this residence offers ample space for growing families or those who love to entertain. Step inside to discover a custom gourmet kitchen, a chef's dream, featuring high-end stainless steel appliances, sleek quartz countertops, and plenty of cabinetry for all your culinary needs. The kitchen seamlessly flows into a cozy breakfast area, where you can enjoy your morning coffee while overlooking the gorgeous backyard. This outdoor oasis boasts a brand-new deck, a luxurious hot tub, and a charming gazebo, all backing onto tranquil greenspace—perfect for unwinding or hosting summer barbecues. The main floor is designed for both relaxation and sophistication, featuring a formal living room and dining room ideal for hosting dinner parties. The family room, with its soaring 18-foot ceilings and inviting gas fireplace, serves as the heart of the home—a space where memories are made. Venture downstairs to the fully professionally finished basement, which offers even more living space. Here, you'll find 2 additional bedrooms, perfect for guests or a home office, along with a custom laundry room and a spacious rec room that can be transformed into a home theater, gym, or play area. More than just a house; it's a home designed for luxurious living with every detail thoughtfully crafted. Don't miss your chance to own this incredible property that combines modern amenities with the serenity of nature right in your backyard.
Location
State ON
County Waterloo
Area 14 - Hespeler
Zoning OS1
Direction Blackbridge Road to Baldwin Drive
Rooms
Other Rooms Gazebo, Shed(s)
Basement Full, Finished
Kitchen 1
Interior
Interior Features Auto Garage Door Remote(s), Central Vacuum
Heating Forced Air
Cooling Central Air
Fireplace No
Appliance Dishwasher, Dryer, Refrigerator, Stove, Washer
Exterior
Exterior Feature Backs on Greenbelt, Landscaped
Parking Features Attached Garage, Garage Door Opener, Asphalt
Garage Spaces 2.0
Fence Full
Waterfront Description Lake/Pond
Roof Type Asphalt Shing
Porch Deck
Lot Frontage 48.65
Lot Depth 107.41
Garage Yes
Building
Lot Description Urban, Greenbelt, Major Anchor, Park, Public Transit, Quiet Area, School Bus Route, Schools
Faces Blackbridge Road to Baldwin Drive
Foundation Poured Concrete
Sewer Sewer (Municipal)
Water Municipal-Metered
Architectural Style Two Story
Structure Type Brick,Vinyl Siding
New Construction No
Others
Senior Community false
Tax ID 037580373
Ownership Freehold/None
Read Less
Want to know what your home might be worth? Contact us for a FREE valuation!

Our team is ready to help you sell your home for the highest possible price ASAP






