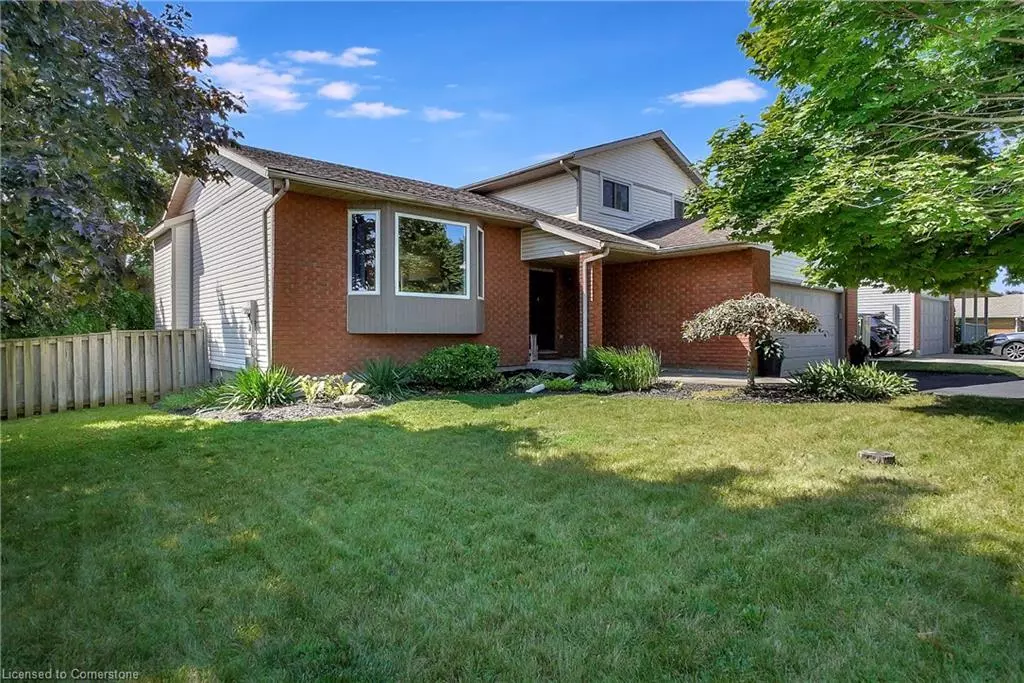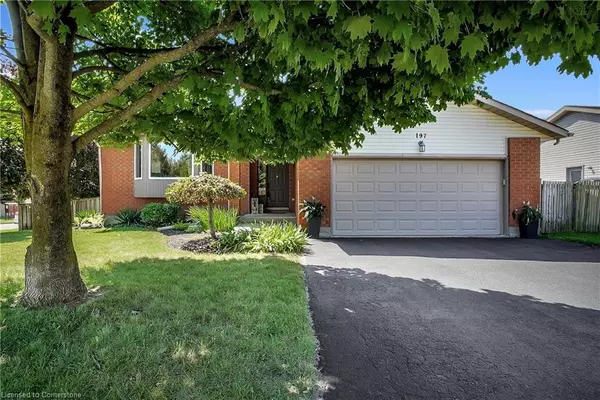$940,000
$964,900
2.6%For more information regarding the value of a property, please contact us for a free consultation.
197 Bismark Drive Cambridge, ON N1S 4Y2
4 Beds
3 Baths
2,150 SqFt
Key Details
Sold Price $940,000
Property Type Single Family Home
Sub Type Single Family Residence
Listing Status Sold
Purchase Type For Sale
Square Footage 2,150 sqft
Price per Sqft $437
MLS Listing ID 40642144
Sold Date 09/25/24
Style Sidesplit
Bedrooms 4
Full Baths 3
Abv Grd Liv Area 2,950
Originating Board Waterloo Region
Year Built 1990
Annual Tax Amount $6,063
Property Description
Are you looking for a newly renovated single-family home in the desirable West Galt area of Cambridge? This detached, four-level sidesplit sits on a spacious corner lot and offers 2,150 square feet of above-grade living space, with four bedrooms, three full bathrooms, a fenced backyard, an attached double-car garage, and two additional driveway parking spots. The open-concept main floor showcases a stunning kitchen with new cabinetry, quartz countertops, a tiled backsplash, pendant lighting, pot lights, and a wet bar coffee station. The kitchen flows seamlessly into the dinette and living room, all finished with engineered hardwood flooring. Just below the main level is the family room, complete with a wood-burning fireplace, built-ins, and a sliding door leading to the backyard. This level also includes a bedroom, a 3-piece bathroom, and convenient inside access to the garage. On the upper level, you'll find a spacious primary bedroom with a 4-piece ensuite, a walk-in closet, and a ceiling fan; two additional bedrooms, each with closets, and a 4-piece family bathroom. The lower level features a large, bright rec room with high ceilings and pot lights, along with two additional finished rooms, a laundry room, office space, and a workshop with a workbench. The fully fenced backyard, complete with a patio area, pergola, and ample greenspace, is perfect for entertaining. Plus, you'll enjoy the convenience of being just steps away from both Blair Road and St Augustine elementary schools, trails, and parks and a short drive to 401 Highway, Whistle Bear Golf Club, Cambridge Mill, and many more great amenities. Don't miss your chance to view this home, and remember to take a moment to watch the marketing video, review the floorplans and the 360-degree photography.
Location
State ON
County Waterloo
Area 11 - Galt West
Zoning R4
Direction Blair Road to Bismark
Rooms
Other Rooms Shed(s)
Basement Full, Finished
Kitchen 1
Interior
Interior Features Auto Garage Door Remote(s), Ceiling Fan(s), Central Vacuum Roughed-in, Wet Bar, Work Bench
Heating Forced Air, Natural Gas
Cooling Central Air
Fireplaces Number 1
Fireplaces Type Family Room, Wood Burning
Fireplace Yes
Window Features Window Coverings
Appliance Bar Fridge, Water Softener, Built-in Microwave, Dishwasher, Dryer, Refrigerator, Stove, Washer
Laundry Lower Level
Exterior
Parking Features Attached Garage, Garage Door Opener, Asphalt, Inside Entry
Garage Spaces 2.0
Fence Full
Roof Type Asphalt Shing
Porch Patio
Lot Frontage 82.0
Lot Depth 120.0
Garage Yes
Building
Lot Description Urban, Rectangular, Near Golf Course, Highway Access, Hospital, Park, Place of Worship, Playground Nearby, Public Transit, Schools, Trails
Faces Blair Road to Bismark
Foundation Concrete Perimeter
Sewer Sewer (Municipal)
Water Municipal
Architectural Style Sidesplit
Structure Type Brick,Vinyl Siding
New Construction No
Schools
Elementary Schools Blair Road Ps, St Andrew'S Senior Ps, St Augustine
High Schools Galt Ci, Monsignor Doyle
Others
Senior Community false
Tax ID 037730211
Ownership Freehold/None
Read Less
Want to know what your home might be worth? Contact us for a FREE valuation!

Our team is ready to help you sell your home for the highest possible price ASAP






