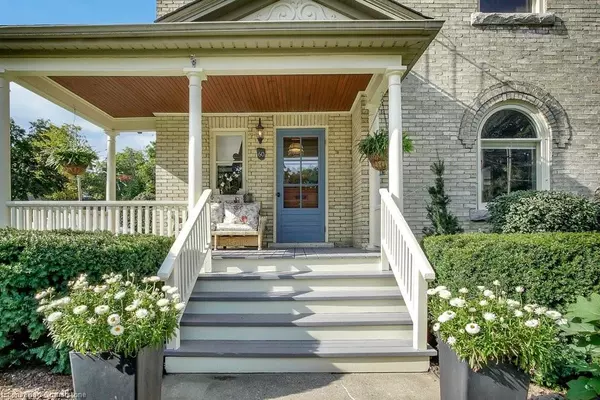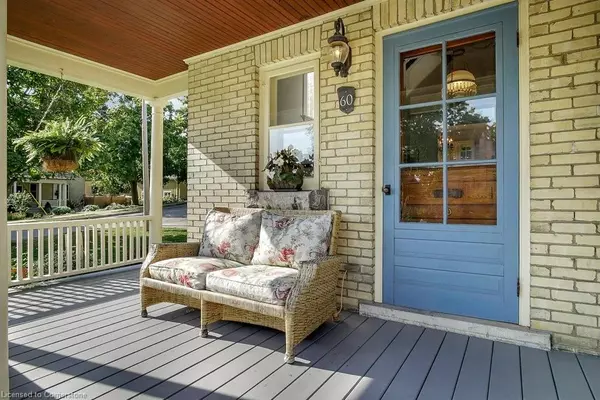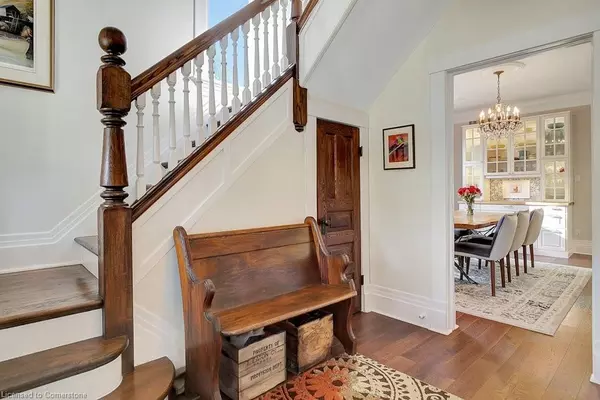$1,180,000
$1,195,000
1.3%For more information regarding the value of a property, please contact us for a free consultation.
60 Park Avenue Cambridge, ON N1S 2S3
4 Beds
3 Baths
2,128 SqFt
Key Details
Sold Price $1,180,000
Property Type Single Family Home
Sub Type Single Family Residence
Listing Status Sold
Purchase Type For Sale
Square Footage 2,128 sqft
Price per Sqft $554
MLS Listing ID 40647885
Sold Date 09/25/24
Style 2.5 Storey
Bedrooms 4
Full Baths 2
Half Baths 1
Abv Grd Liv Area 2,128
Originating Board Waterloo Region
Year Built 1907
Annual Tax Amount $6,090
Property Description
Attention to detail can be found in all corners of this 2128 sq ft century home, in the desirable Dickson Hill neighbourhood. With over $300,000 in renovations, this home has meticulously blended energy efficiency and modern conveniences with charm and character! Entering the foyer, with closet tucked under the stairs, the flow of the home takes you into the living room, where a wood burning fireplace enhances the warmth and character of the home. While most windows have been replaced, 3 original windows were left, living room included, to honour the home's history. The kitchen is the centerpiece of this home, featuring custom cabinetry and ceiling-height backsplash; a wraparound island is perfect for entertaining, and a cove heater above the sink feels like sunshine radiating in! Open to the kitchen, the dining room offers a space for gatherings, and allows access to the back patio, in the fully fenced and professionally landscaped yard. The bedroom level features 3 generously sized bedrooms, each designed with character and practicality in mind, having big windows and ample closet space. A bathroom is shared between these bedrooms, and a balcony off the landing makes for a cozy space to sit. The walk up attic has been transformed into a luxurious primary suite, for ultimate relaxation. This retreat includes an ensuite with heated floors, spacious walk-in closet, gas fireplace and views overlooking the park. A sunny nook is currently used as an office. The finished rec room has heated floors, a stylish powder room with exposed stone, as well as storage, a laundry room, and a cleverly designed wine cellar. This home offers more than just a place to live; it provides a refined lifestyle in one of West Galt’s most sought-after neighbourhoods. Walking distance to the downtown with shops, cafes, the market, and Hamilton Family Theatre, this home is a block from the river with its rowing club, and trails. Experience the blend of historic charm and modern luxury!
Location
State ON
County Waterloo
Area 11 - Galt West
Zoning R4
Direction From George St N, heading towards Parkhill Rd, Turn right on James St. House is on the corner at James and Park Av.
Rooms
Basement Full, Finished
Kitchen 1
Interior
Interior Features None
Heating Natural Gas, Radiant Floor, Radiant, Water
Cooling Other
Fireplaces Number 2
Fireplaces Type Gas, Wood Burning
Fireplace Yes
Appliance Dishwasher, Dryer, Refrigerator, Stove, Washer
Laundry In Basement
Exterior
Parking Features Asphalt
Fence Full
Waterfront Description River/Stream
Roof Type Asphalt Shing
Lot Frontage 66.0
Lot Depth 141.24
Garage No
Building
Lot Description Urban, Rectangular, Corner Lot, City Lot, Hospital, Park, Playground Nearby, Public Transit, Rec./Community Centre, School Bus Route, Schools, Shopping Nearby, Trails
Faces From George St N, heading towards Parkhill Rd, Turn right on James St. House is on the corner at James and Park Av.
Foundation Stone
Sewer Sewer (Municipal)
Water Municipal
Architectural Style 2.5 Storey
Structure Type Brick
New Construction No
Schools
Elementary Schools Blair Road (Jk-6), St. Andrews, (7-8), St. Augustine (Jk-8)
High Schools Galt C.I. (9-12), Monsignor Doyle (9-12)
Others
Senior Community false
Tax ID 226620530
Ownership Freehold/None
Read Less
Want to know what your home might be worth? Contact us for a FREE valuation!

Our team is ready to help you sell your home for the highest possible price ASAP






