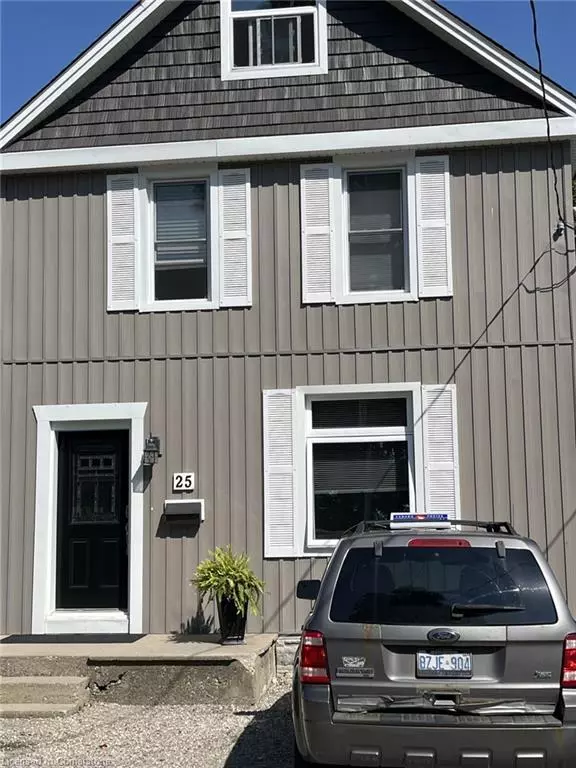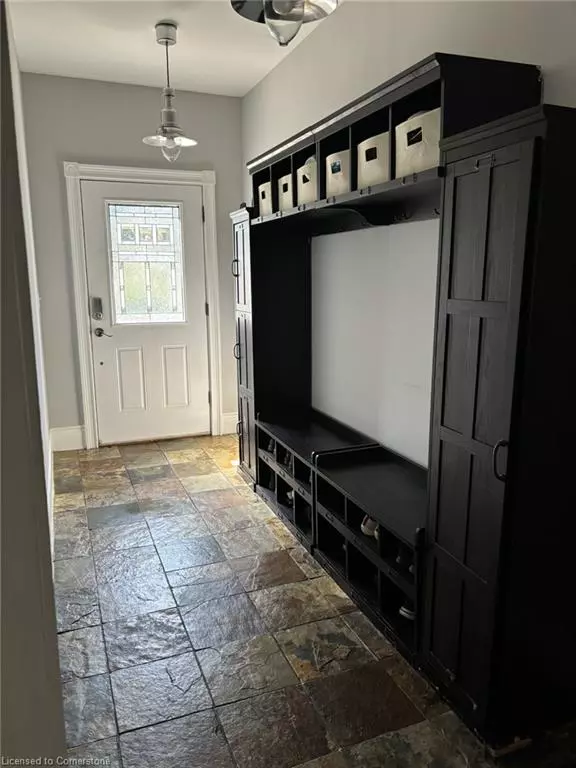$552,000
$499,000
10.6%For more information regarding the value of a property, please contact us for a free consultation.
25 John Street Cambridge, ON N1S 2V3
3 Beds
2 Baths
1,680 SqFt
Key Details
Sold Price $552,000
Property Type Single Family Home
Sub Type Single Family Residence
Listing Status Sold
Purchase Type For Sale
Square Footage 1,680 sqft
Price per Sqft $328
MLS Listing ID 40649493
Sold Date 09/25/24
Style Two Story
Bedrooms 3
Full Baths 1
Half Baths 1
Abv Grd Liv Area 1,680
Originating Board Waterloo Region
Annual Tax Amount $3,468
Property Description
Welcome to 25 John Street. This spacious 3 Bedroom, 1.5 Bath, 2 story home holds just the right amount of character combined with tasteful modern updates. Large open living/dining room areas boast high baseboards and 9 foot ceilings. The bright, newer kitchen with center island is amply lit with natural light. Handy mudroom leads to a large gazebo covered rear deck that overlooks the fenced in yard. The upper level offers spacious bedrooms, one containing a gas fire place. Lots of upgrades in the last 8 years, including roof, soffits', eaves, facia, 2017. Electric panel 2016. Vinyl siding, windows, exterior doors and trim 2018/2019. Great starter or right size home awaiting its next family! Walking distance to schools, public swimming pool, transit and downtown Gaslight District.
Location
State ON
County Waterloo
Area 11 - Galt West
Zoning RS 1
Direction Grand Ave to Crombie, Crombie turns into John St
Rooms
Basement Full, Unfinished
Kitchen 1
Interior
Interior Features Central Vacuum
Heating Forced Air, Natural Gas
Cooling Central Air
Fireplaces Number 1
Fireplaces Type Gas
Fireplace Yes
Appliance Water Softener, Dryer, Gas Stove, Refrigerator, Washer
Laundry In Basement
Exterior
Roof Type Asphalt Shing
Porch Deck
Lot Frontage 30.08
Lot Depth 118.14
Garage No
Building
Lot Description Urban, Rectangular, Public Transit, Schools, Shopping Nearby
Faces Grand Ave to Crombie, Crombie turns into John St
Foundation Stone
Sewer Sewer (Municipal)
Water Municipal
Architectural Style Two Story
Structure Type Vinyl Siding
New Construction No
Others
Senior Community false
Tax ID 038330212
Ownership Freehold/None
Read Less
Want to know what your home might be worth? Contact us for a FREE valuation!

Our team is ready to help you sell your home for the highest possible price ASAP






